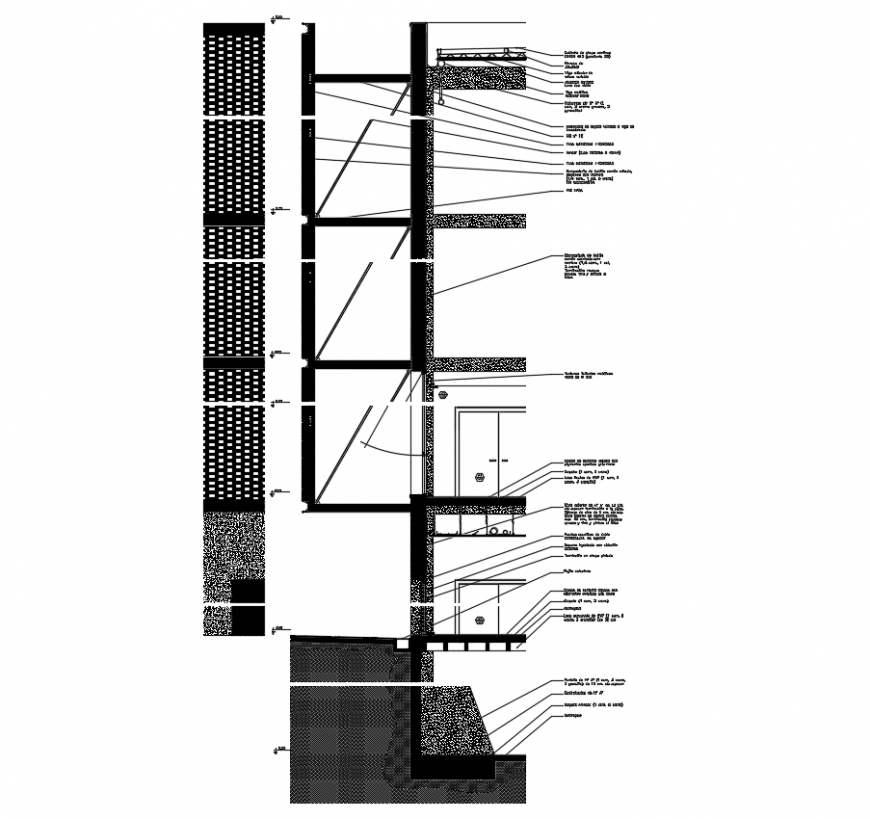Front view of metal structure view dwg file
Description
Front view of metal structure view dwg file in elevation with view of base and floor support area with wall and floor level view with necessary detail view and dimension in design.
Uploaded by:
Eiz
Luna

