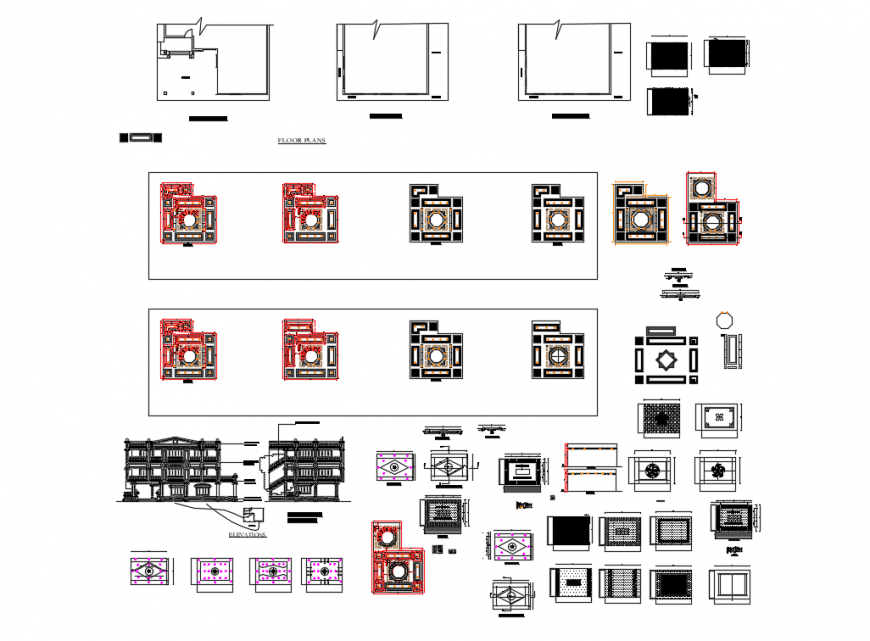Office building elevation, section and auto-cad details dwg file
Description
Office building elevation, section and auto-cad details that includes a detailed view of building main elevation view building sectional view, doors and windows view, flooring view, stairacse view, ceiling structure with Hang adjustable with rod, Easel for F 47, Treatment of joints, Secondary profile, Hang Adjustable Longitudinal Board, Dilation band and much more of building project.
Uploaded by:
Eiz
Luna

