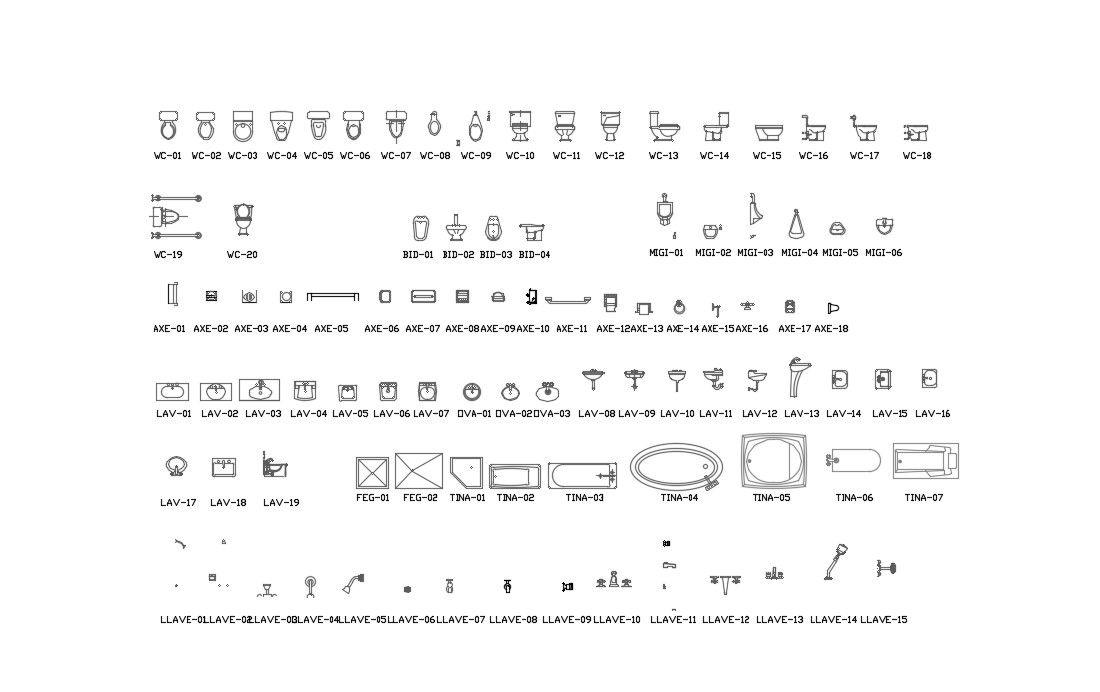Sanitary Plan In AutoCAD File
Description
Sanitary Plan In AutoCAD File in a A flush toilet is a toilet that disposes of human liquid and solid waste, Sanitary ware block details download file, ,Sanitary Plan In AutoCAD File
Uploaded by:
helly
panchal
