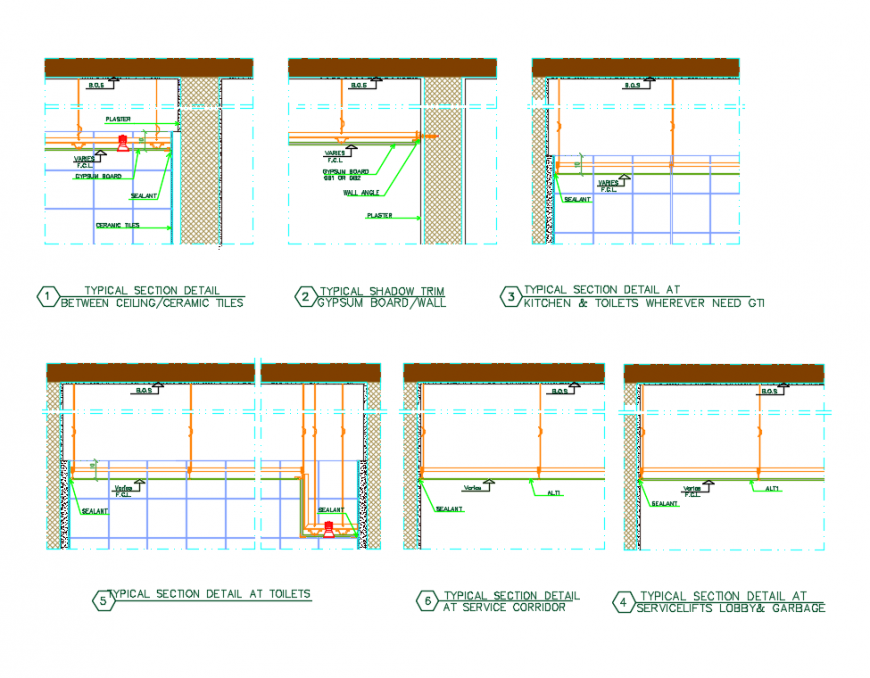Construction architectural details of reflected ceiling dwg file
Description
Construction architectural details of house ceiling that includes a detailed view of typical section details between ceiling ceramic tiles, typical shadow trim gypsum board wall, typica; section details at kitchen and toilets wherevr need, servicelifts lobby and garbage, toiles. service corridor and much more of ceiling details.
Uploaded by:
Eiz
Luna

