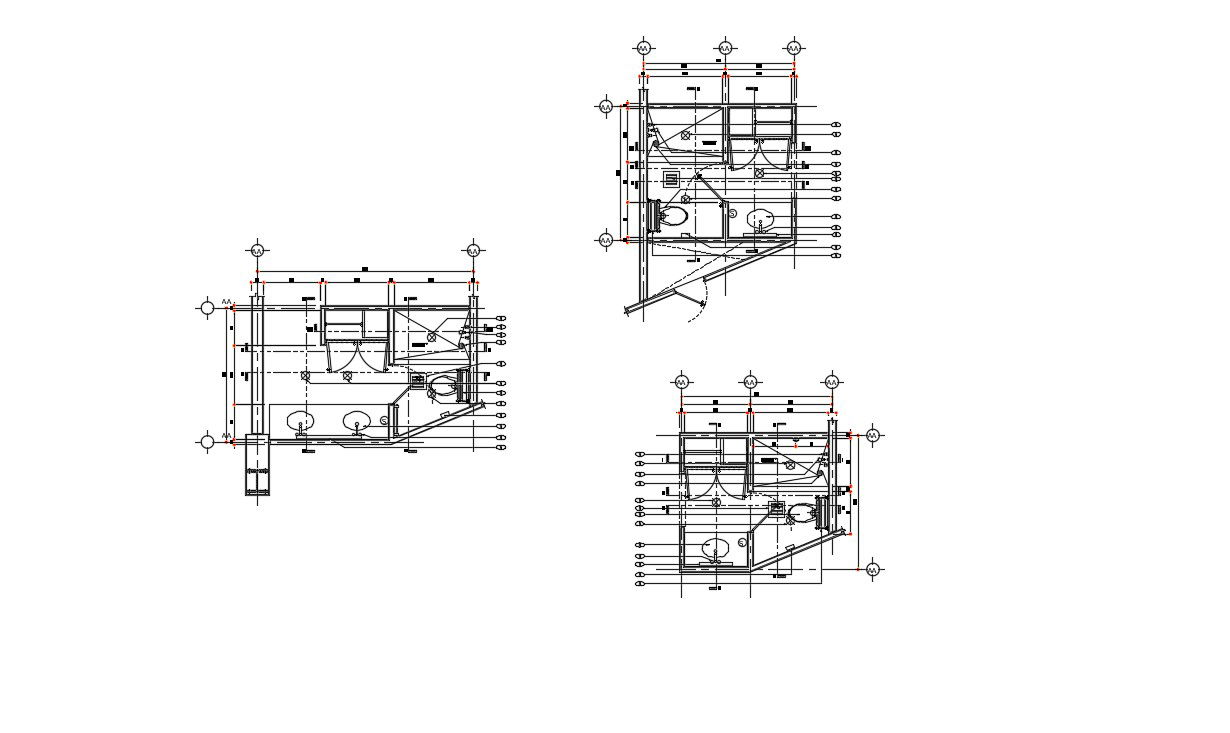Hotel Bathroom Layout Plan In DWG File
Description
Hotel Bathroom Layout Plan In DWG File in a sacerdotal existing, Beam- existing Joist, TERRA MARBLE PLATE, Ovalin BASIN UNDER COVER, FLUORESCENT LAMP, Hotel Bathroom Layout Plan In DWG File
Uploaded by:
helly
panchal

