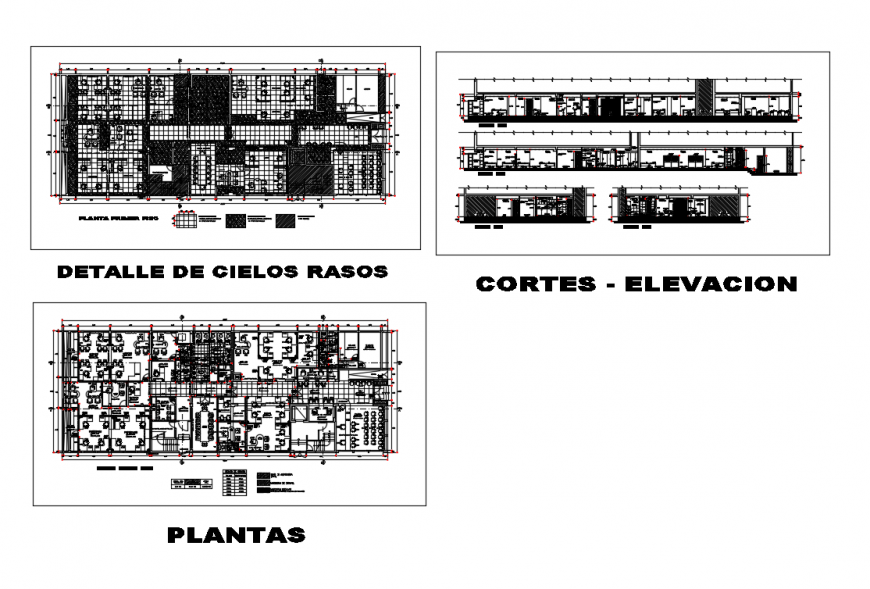Office building elevation, section, plan and ceiling structure cad drawing dwg file
Description
Office building elevation, plan and ceiling structure cad drawing that includes a detailed view of front elevation view with flooring view, doors and windows view, stairacse view, wall dimensions with plan includijg main entry door, departmental offices, kitchen, cafeteria, conference hall, meeting room, sanitary facilities, with ceiling structure including Hang adjustable with rod, Easel for F 47, Treatment of joints, Secondary profile, Hang Adjustable Longitudinal Board, Dilation band, Perlfix, Threaded rod, Coating, Self-drilling screw and much more of building project.
Uploaded by:
Eiz
Luna
