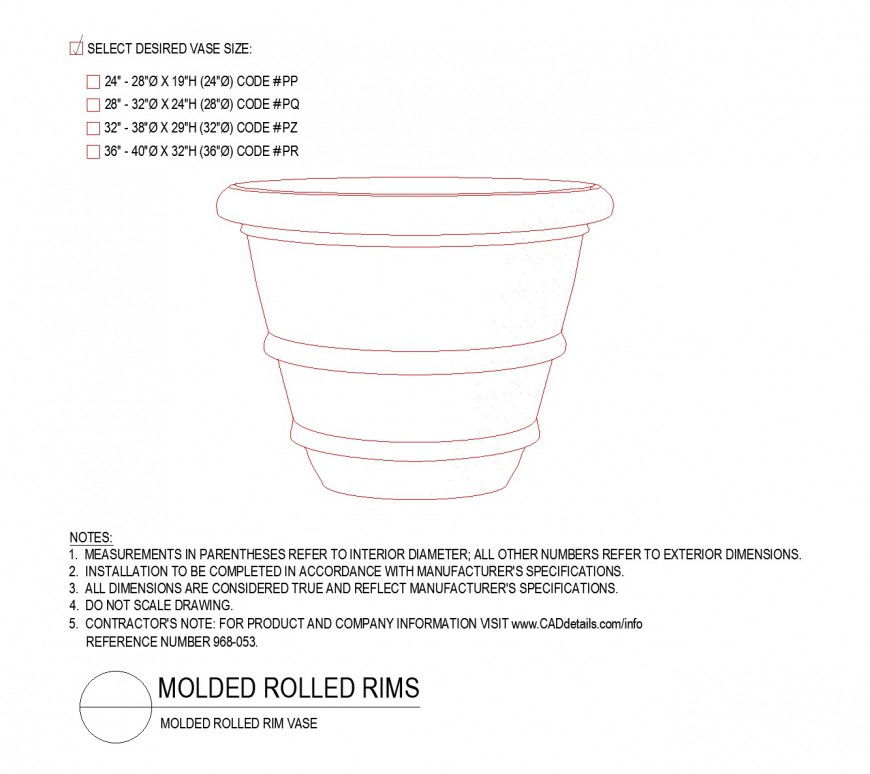Molded rolled rims plan dwg file
Description
Molded rolled rims plan dwg file, dimension detail, specification detail, soil detail, front elevation detail, etc.
File Type:
DWG
File Size:
39 KB
Category::
Dwg Cad Blocks
Sub Category::
Cad Logo And Symbol Block
type:
Gold
Uploaded by:
Eiz
Luna

