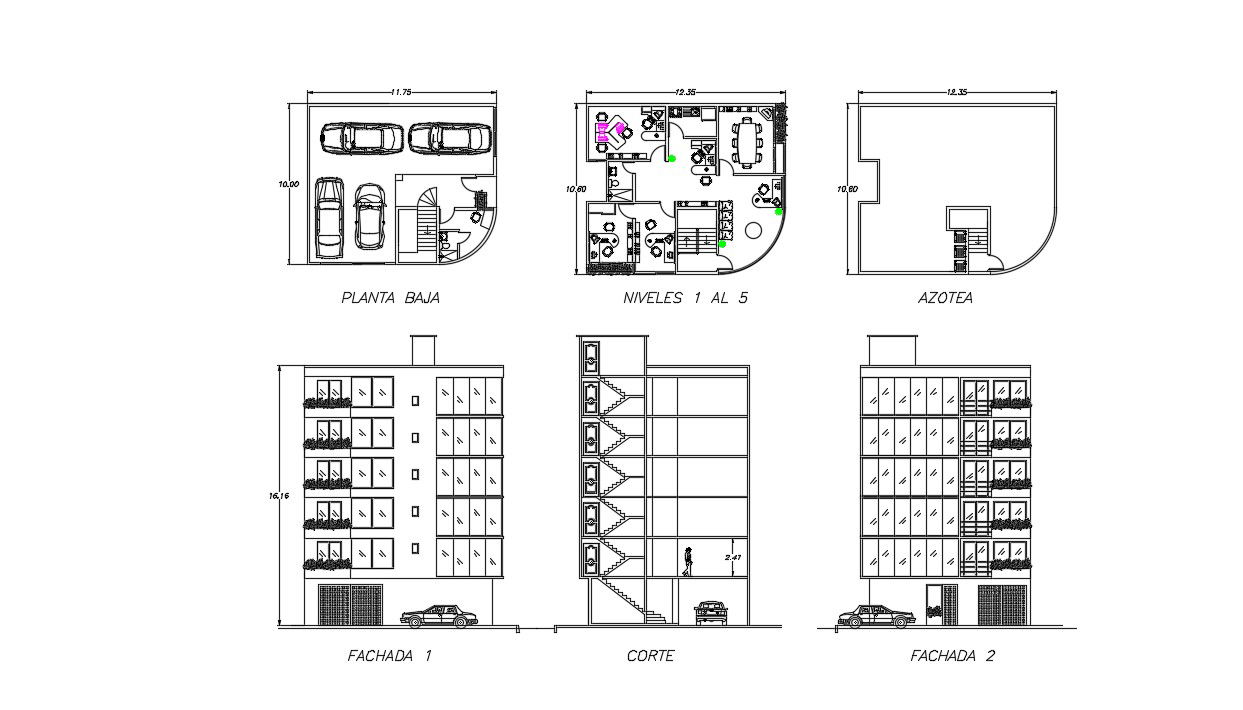Office Building Design In DWG File
Description
Office Building Design In DWG File in a furniture details, layout plan, elevation details, basement details, office building design download file, office building design dwg file, Office Building Design In DWG File
Uploaded by:
helly
panchal

