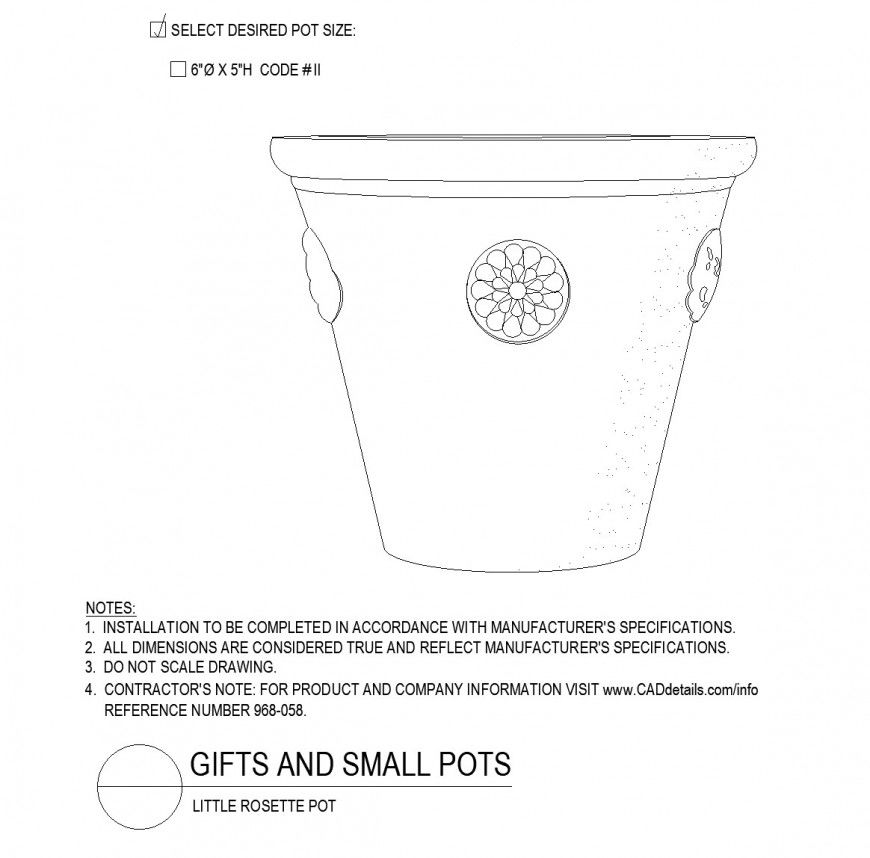Little rosette pot plan layout file
Description
Little rosette pot plan layout file, front elevation detail, dimension detail, specification detail, design detail, etc.
File Type:
DWG
File Size:
38 KB
Category::
Dwg Cad Blocks
Sub Category::
Cad Logo And Symbol Block
type:
Gold
Uploaded by:
Eiz
Luna
