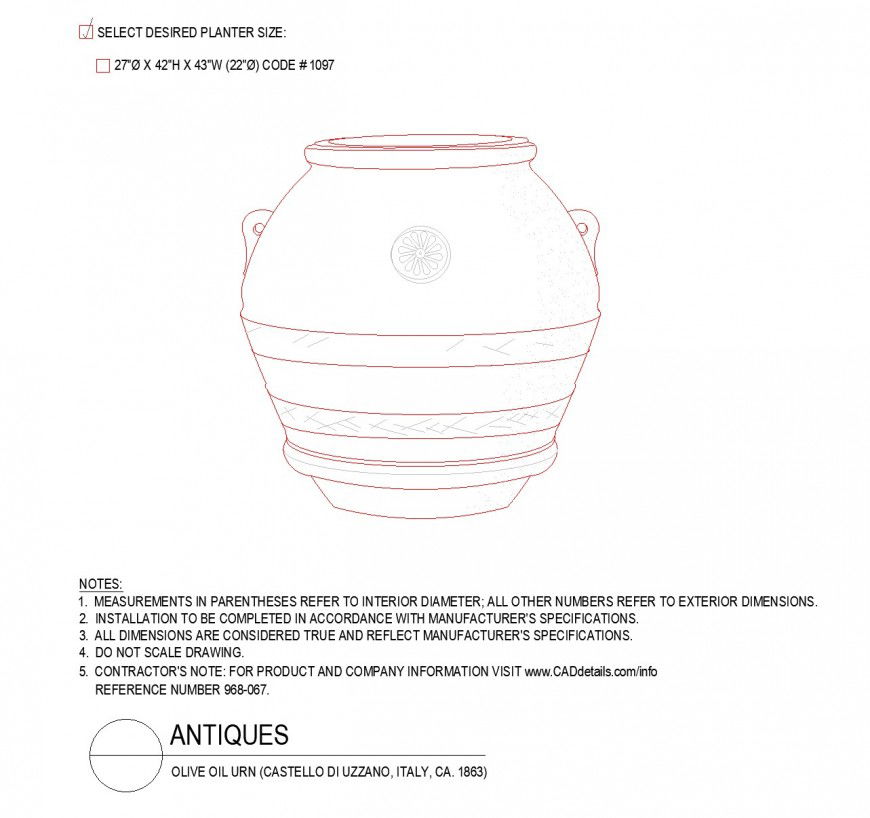Antiques plan layout file
Description
Antiques plan layout file, specification detail, dimension detail, front elevation detail, naming detail, etc.
File Type:
DWG
File Size:
42 KB
Category::
Dwg Cad Blocks
Sub Category::
Cad Logo And Symbol Block
type:
Gold
Uploaded by:
Eiz
Luna
