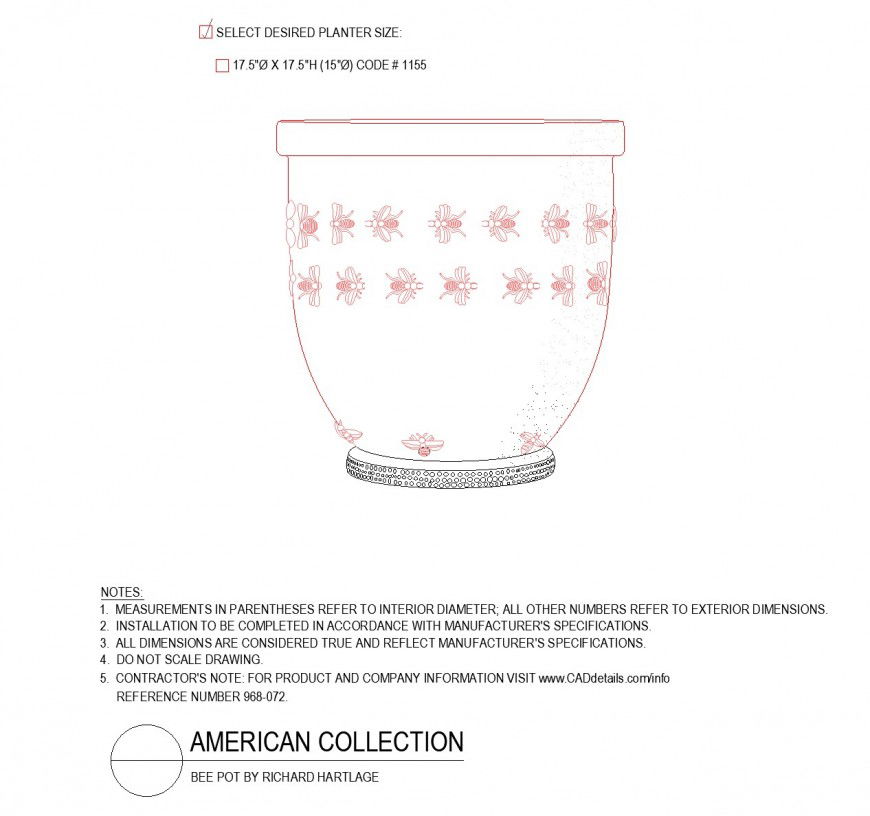Bee pot by Richard hartlage layout file
Description
Bee pot by Richard hartlage layout file, specification detail, dimension detail, naming detail, front elevation detail, etc.
File Type:
DWG
File Size:
64 KB
Category::
Dwg Cad Blocks
Sub Category::
Cad Logo And Symbol Block
type:
Gold
Uploaded by:
Eiz
Luna

