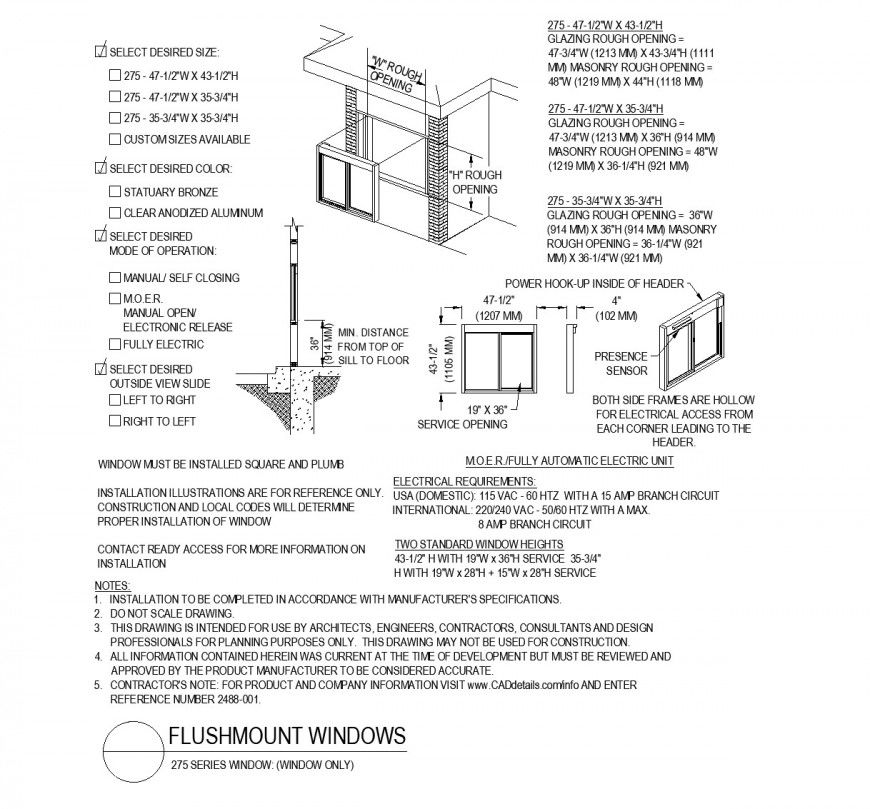Flush mount window plan layout file
Description
Flush mount window plan layout file, dimension detail, naming detail, front elevation detail, concrete mortar detail, plan, elevation and section detail, specification detail, brick wall detail, etc.
File Type:
DWG
File Size:
136 KB
Category::
Dwg Cad Blocks
Sub Category::
Windows And Doors Dwg Blocks
type:
Gold
Uploaded by:
Eiz
Luna

