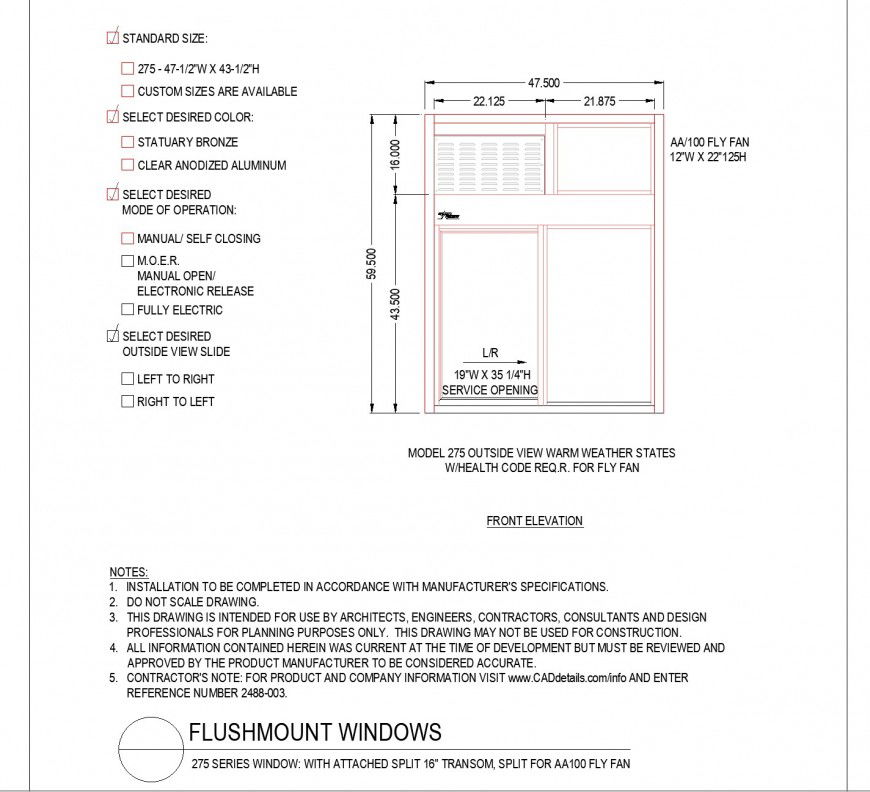Elevation Flush mount window plan autoacd file
Description
Elevation Flush mount window plan autoacd file, dimension detail, naming detail, specification detail, front elevation detail, brick wall detail, glass fiber detail, etc.
File Type:
DWG
File Size:
107 KB
Category::
Dwg Cad Blocks
Sub Category::
Windows And Doors Dwg Blocks
type:
Gold
Uploaded by:
Eiz
Luna

