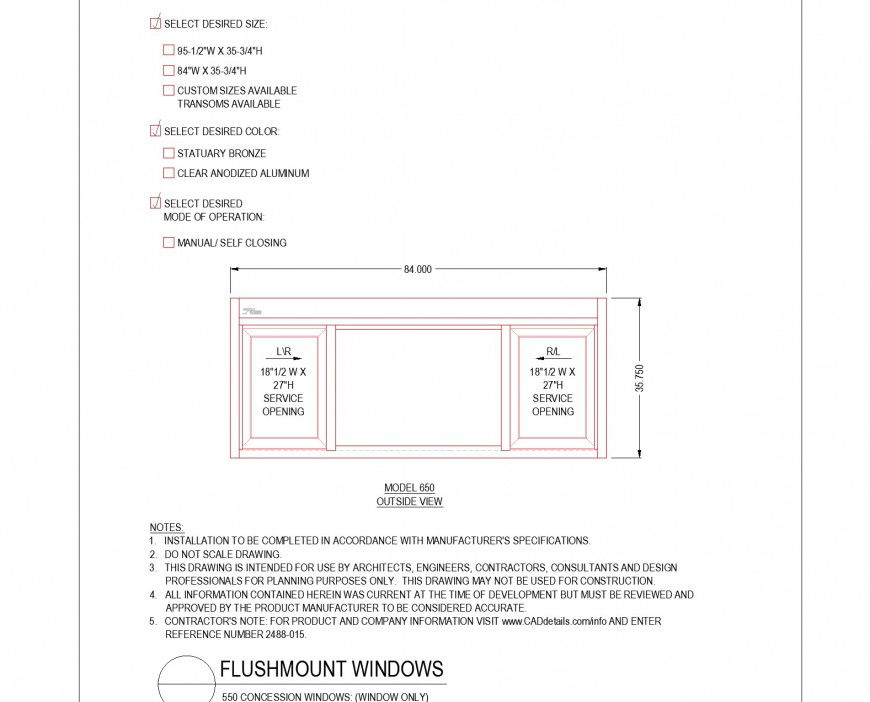Model out side view Flush mount window plan autocad file
Description
Model out side view Flush mount window plan autocad file, dimension detail, naming detail, specification detail, hidden line detail, etc.
File Type:
DWG
File Size:
100 KB
Category::
Dwg Cad Blocks
Sub Category::
Windows And Doors Dwg Blocks
type:
Gold
Uploaded by:
Eiz
Luna

