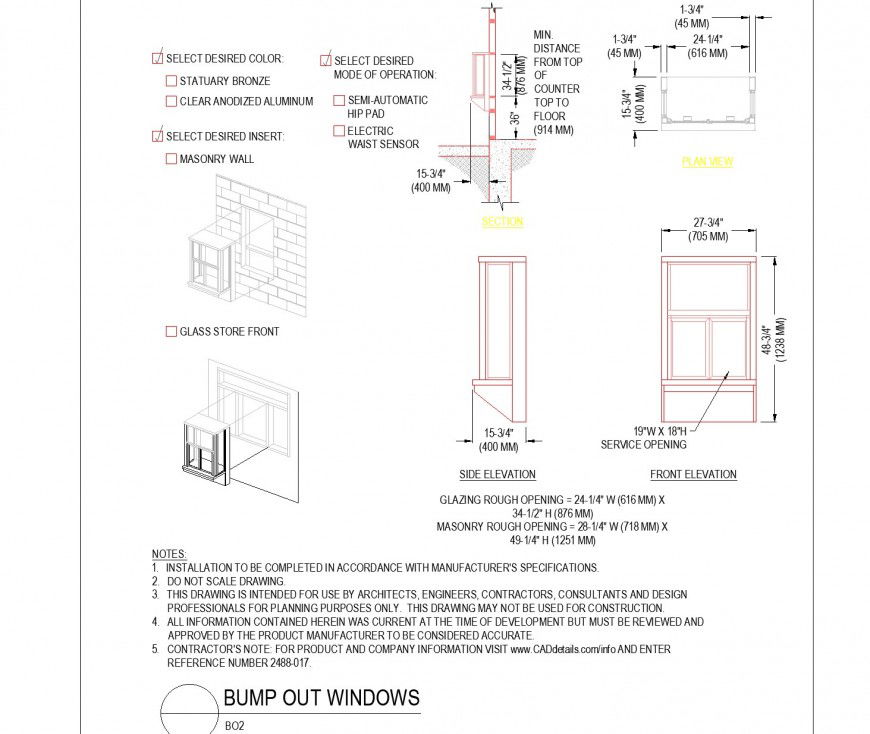Bump out window plan layout file
Description
Bump out window plan layout file, front elevation detail, side elevation detail, section A-A’ detail, top view detail, dimension detail, naming detail, brick wall detail, perspective view detail, specification detail, etc.
File Type:
DWG
File Size:
149 KB
Category::
Dwg Cad Blocks
Sub Category::
Windows And Doors Dwg Blocks
type:
Gold
Uploaded by:
Eiz
Luna

