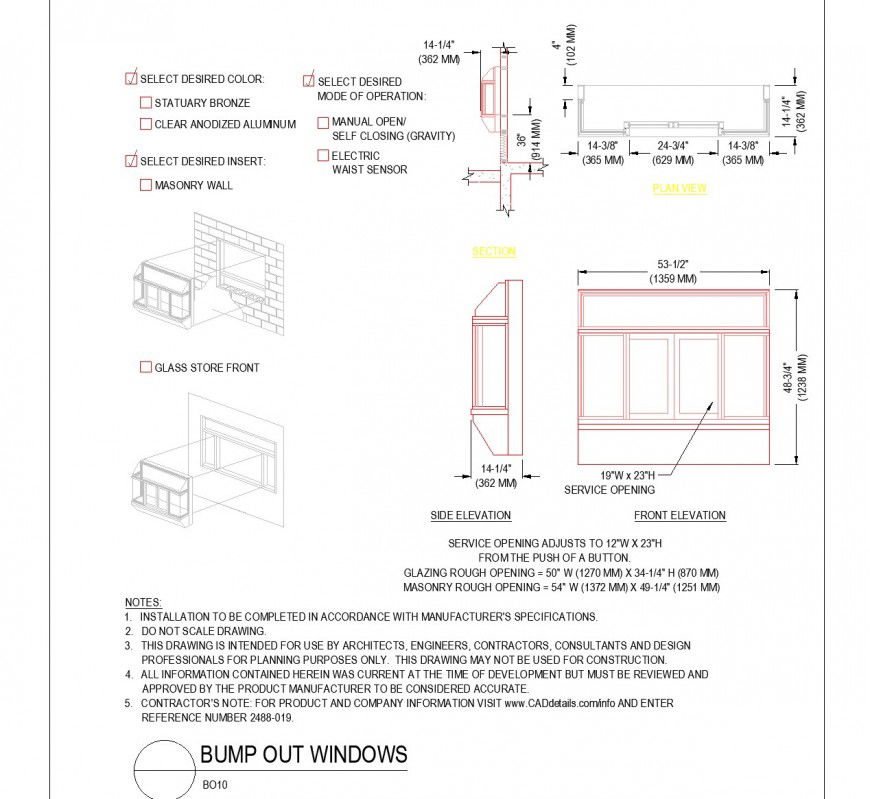Detail of Bump out window plan dwg file
Description
Detail of Bump out window plan dwg file, dimension detail, naming detail, brick wall detail, perspective view detail, specification detail, front elevation detail, side elevation detail, section A-A’ detail, top view detail, etc.
File Type:
DWG
File Size:
143 KB
Category::
Dwg Cad Blocks
Sub Category::
Windows And Doors Dwg Blocks
type:
Gold
Uploaded by:
Eiz
Luna
