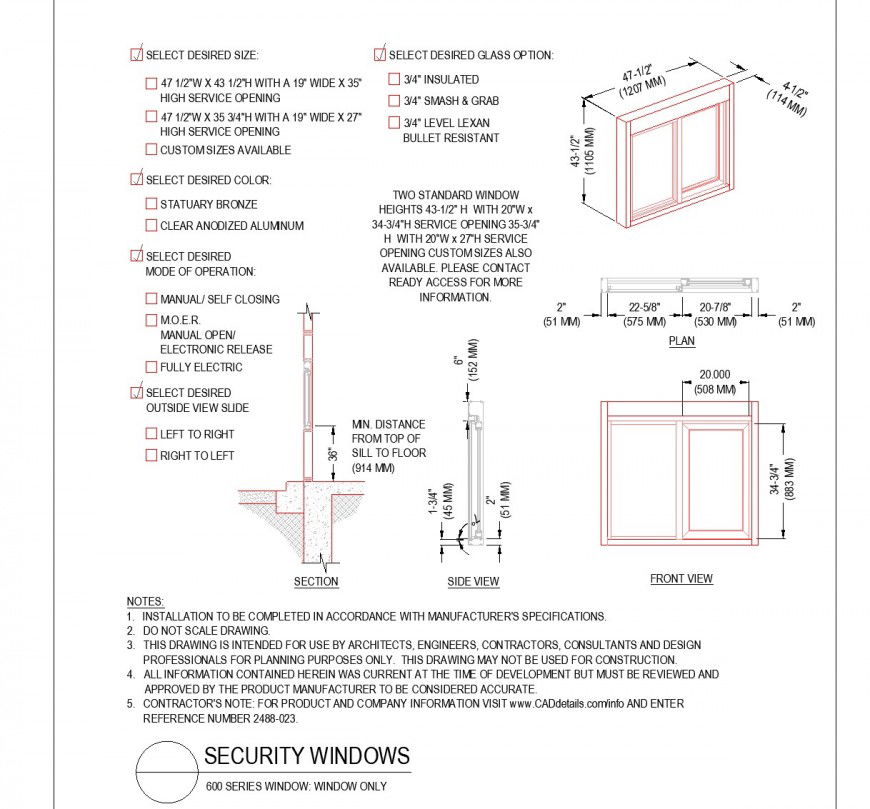Security window plan layout file
Description
Security window plan layout file, dimension detail, naming detail, perspective view detail, concrete mortar detail, front elevation detail, side elevation detail, specification detail, etc.
File Type:
DWG
File Size:
201 KB
Category::
Dwg Cad Blocks
Sub Category::
Windows And Doors Dwg Blocks
type:
Gold
Uploaded by:
Eiz
Luna

