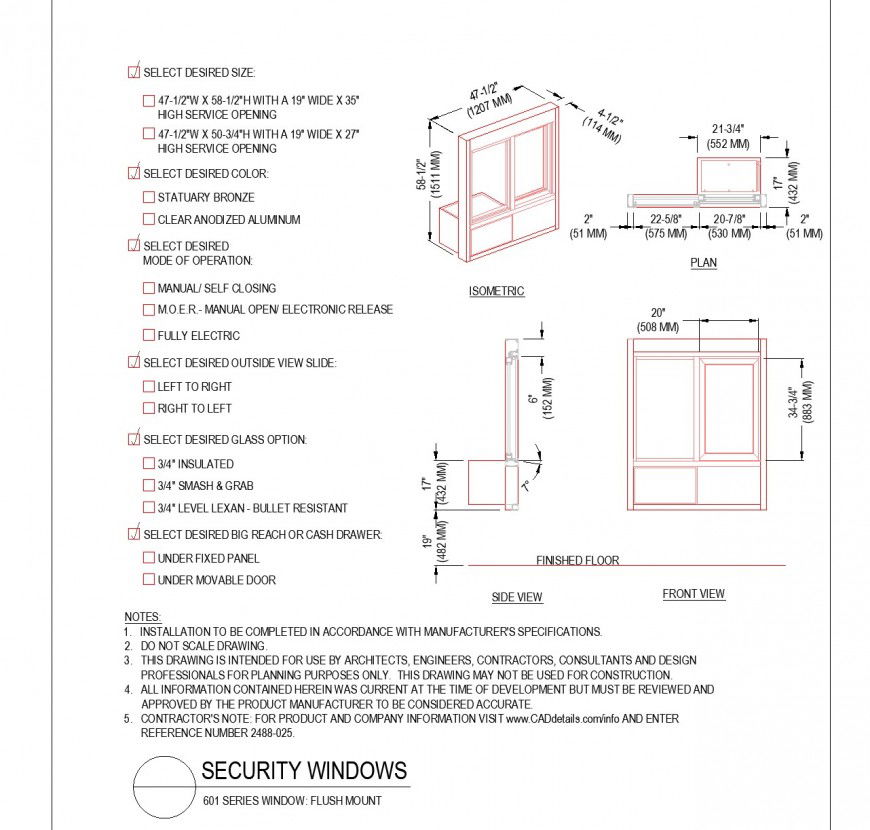Detail of Security window plan dwg file
Description
Detail of Security window plan dwg file, front elevation detail, side elevation detail, isometric view detail,, specification detail, top view detail, dimension detail, naming detail, finish door detail, etc.
File Type:
DWG
File Size:
147 KB
Category::
Dwg Cad Blocks
Sub Category::
Windows And Doors Dwg Blocks
type:
Gold
Uploaded by:
Eiz
Luna

