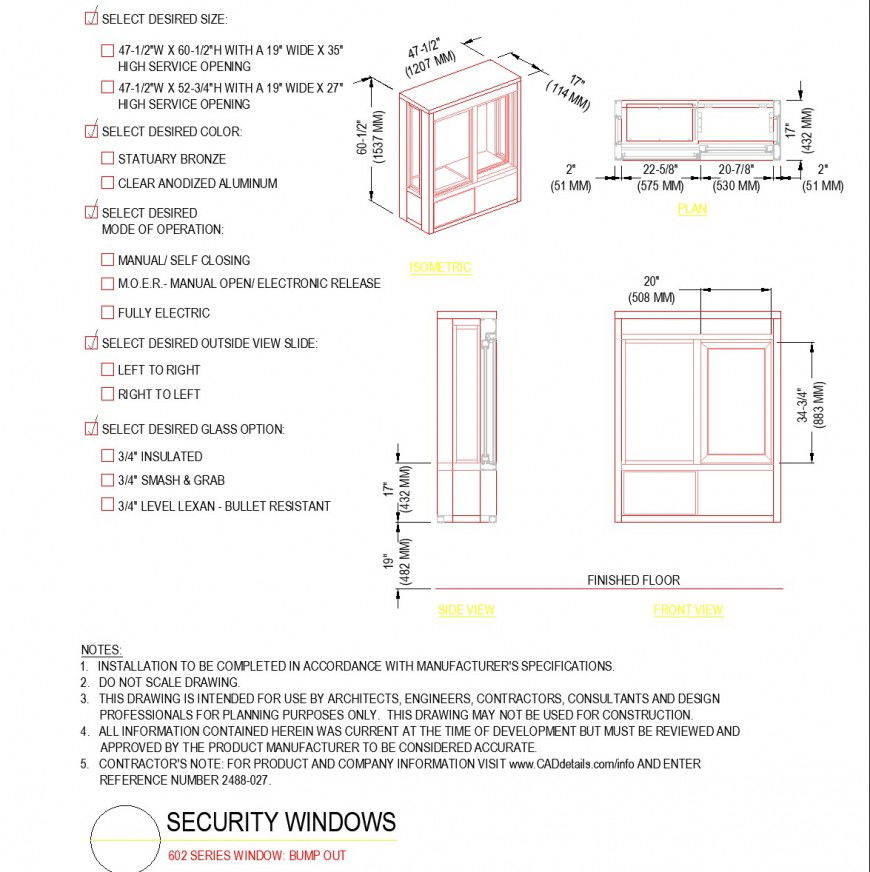Detail of Series window bump out plan autocad file
Description
Detail of Series window bump out plan autocad file, front elevation detail, side elevation detail, dimension detail, naming detail, isometric view detail, specification detail, etc.
File Type:
DWG
File Size:
155 KB
Category::
Dwg Cad Blocks
Sub Category::
Windows And Doors Dwg Blocks
type:
Gold
Uploaded by:
Eiz
Luna

