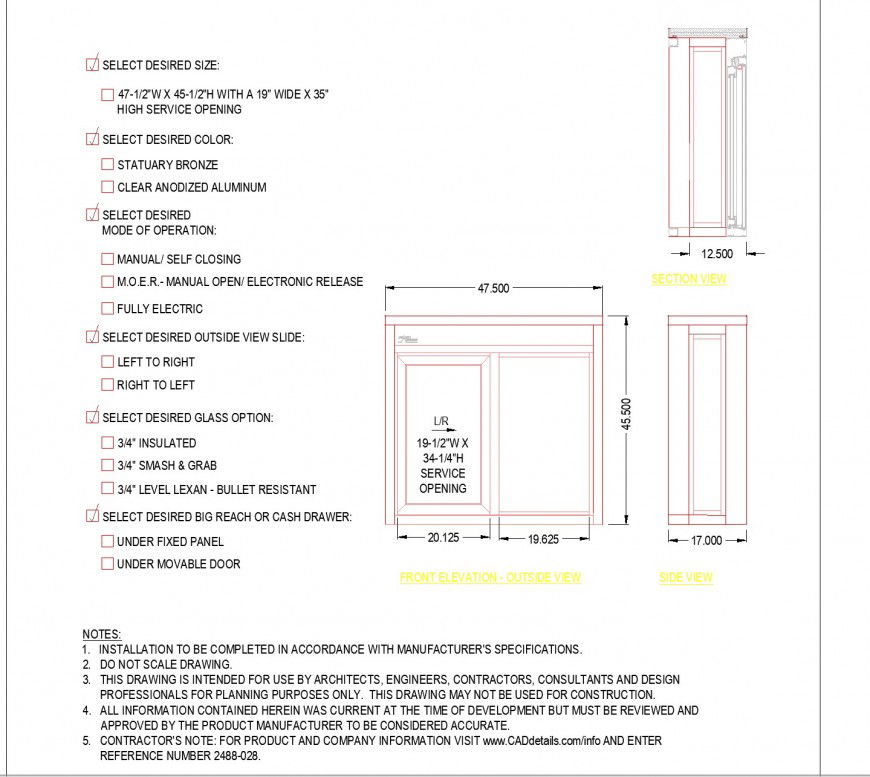Elevation and section Security window layout file
Description
Elevation and section Security window layout file, dimension detail, naming detail, isometric view detail, front elevation detail, side elevation detail, specification detail, double door detail, etc.
File Type:
DWG
File Size:
127 KB
Category::
Dwg Cad Blocks
Sub Category::
Windows And Doors Dwg Blocks
type:
Gold
Uploaded by:
Eiz
Luna

