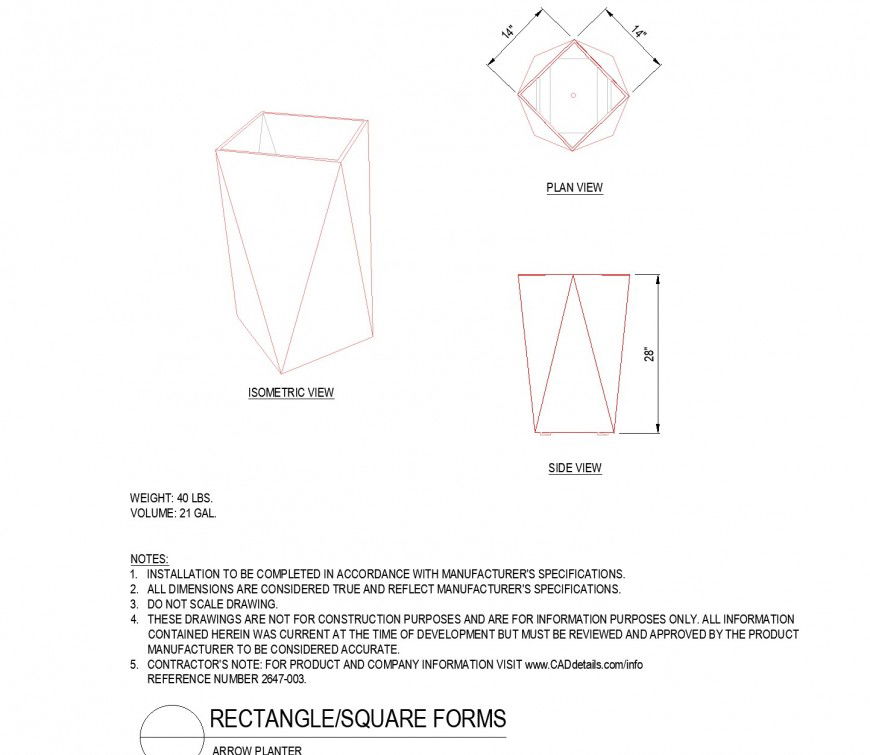Rectangle and square forms autocad file
Description
Rectangle and square forms autocad file, specification detail, dimension detail, naming detail, isometric view detail, top view detail, side view detail, etc.
File Type:
DWG
File Size:
36 KB
Category::
Dwg Cad Blocks
Sub Category::
Cad Logo And Symbol Block
type:
Gold
Uploaded by:
Eiz
Luna
