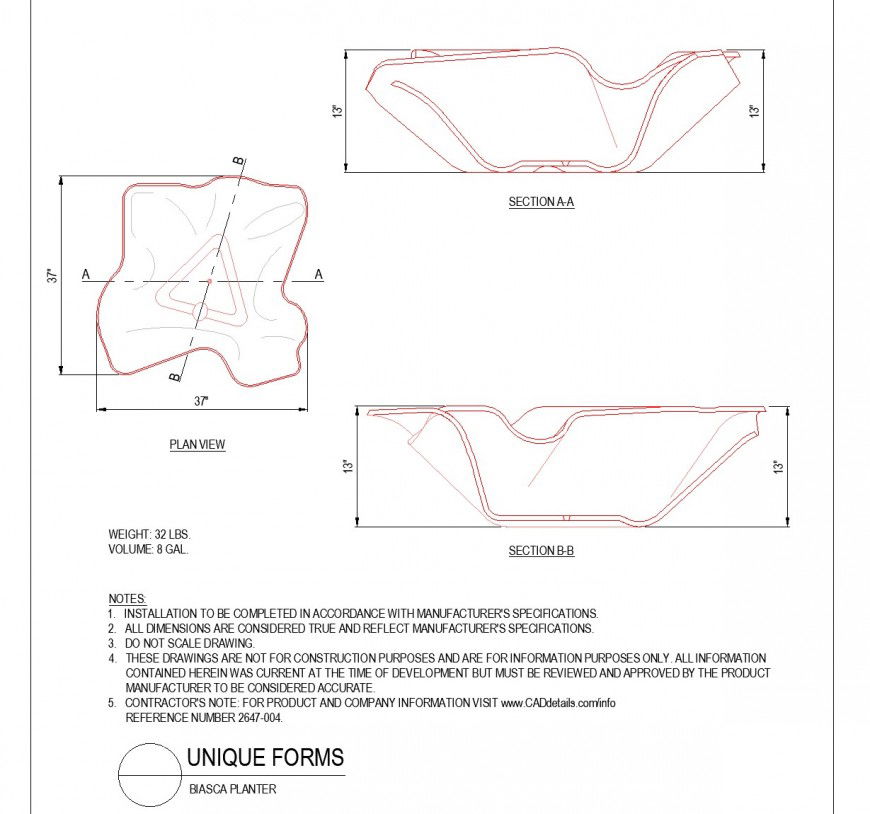Unique forms plan and section dwg file
Description
Unique forms plan and section dwg file, section A-A’ detail, section B-B’ detail, top view detail, dimension detail, specification detail, section lien detail, etc.
File Type:
DWG
File Size:
114 KB
Category::
Dwg Cad Blocks
Sub Category::
Cad Logo And Symbol Block
type:
Gold
Uploaded by:
Eiz
Luna

