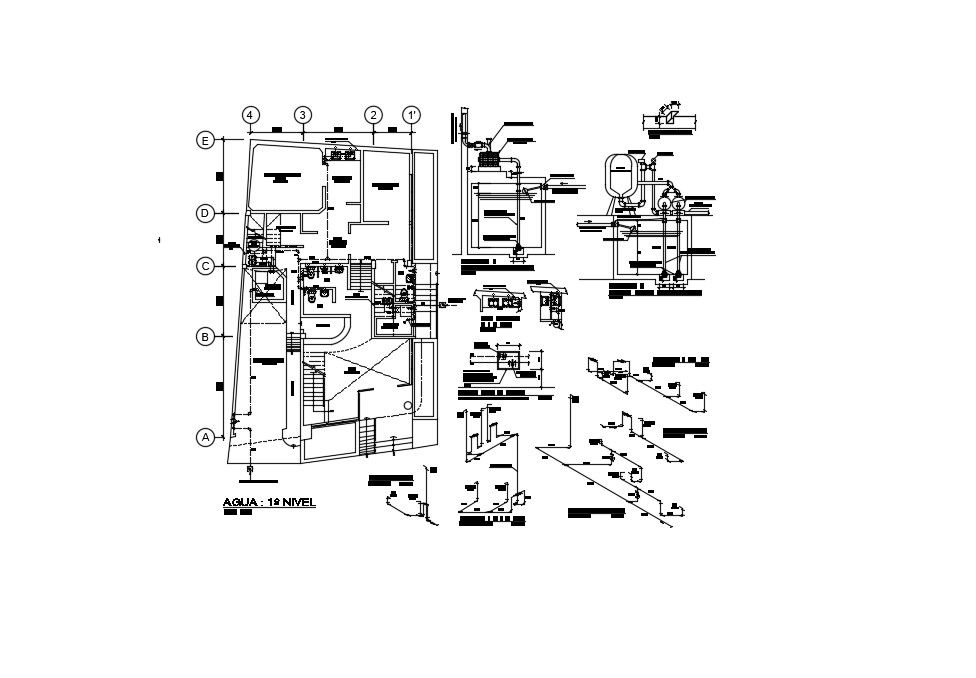Download Free Plumbing Details
Description
Download Free Plumbing Details, This Pipe Line Detail LAy-out And Water Pipe line, Drainage line diagram Download Free Plumbing Details.
File Type:
DWG
File Size:
222 KB
Category::
Dwg Cad Blocks
Sub Category::
Autocad Plumbing Fixture Blocks
type:
Free
Uploaded by:
Priyanka
Patel

