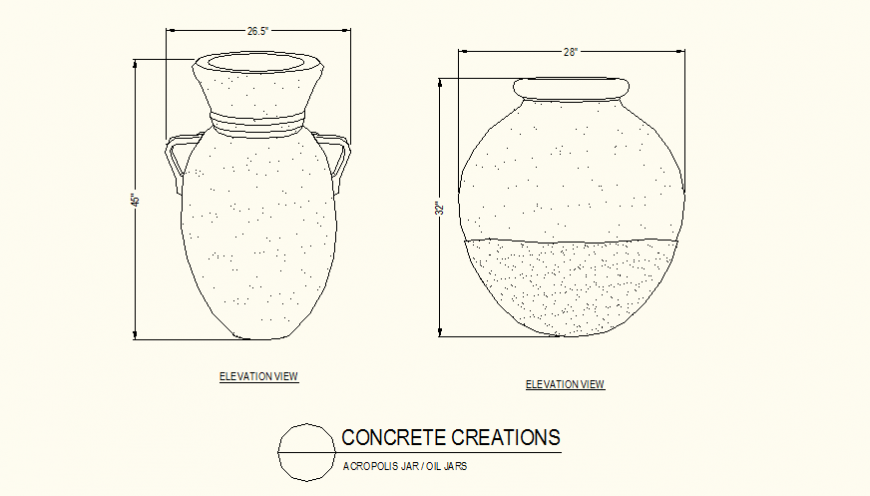Concrete creations oil jar detail plan dwg file
Description
Concrete creations oil jar detail plan dwg file, handle detail, dimension detail, concreting detail, front elevation detail, elevation view detail, etc.
File Type:
DWG
File Size:
374 KB
Category::
Dwg Cad Blocks
Sub Category::
Cad Logo And Symbol Block
type:
Gold
Uploaded by:
Eiz
Luna
