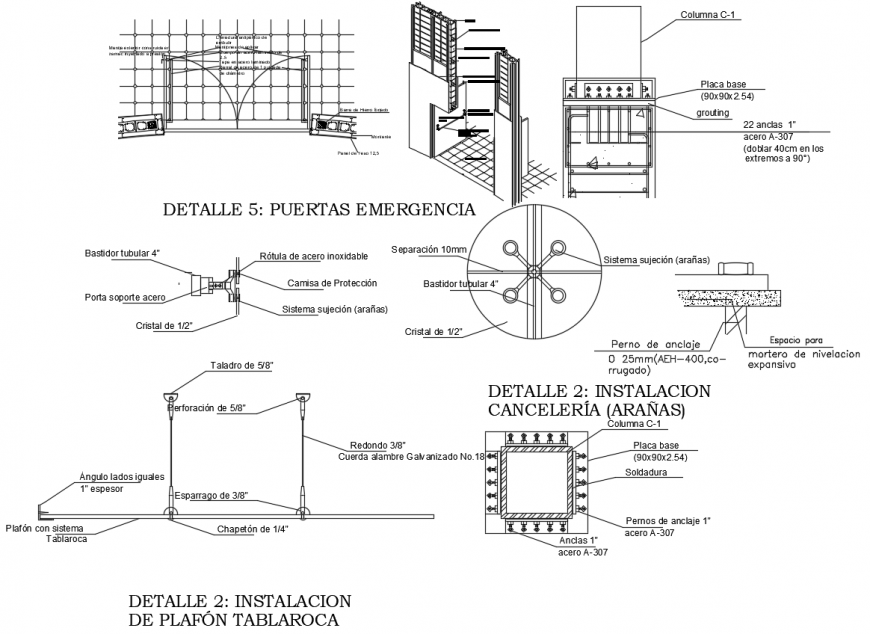Sectional view of convection center plan and elevation with door view dwg file
Description
Sectional view of convection center plan and elevation with door view dwg file in detail view with door view with door support area view with view of installation area view of door with plan and elevation.
File Type:
DWG
File Size:
1.4 MB
Category::
Construction
Sub Category::
Concrete And Reinforced Concrete Details
type:
Gold
Uploaded by:
Eiz
Luna

