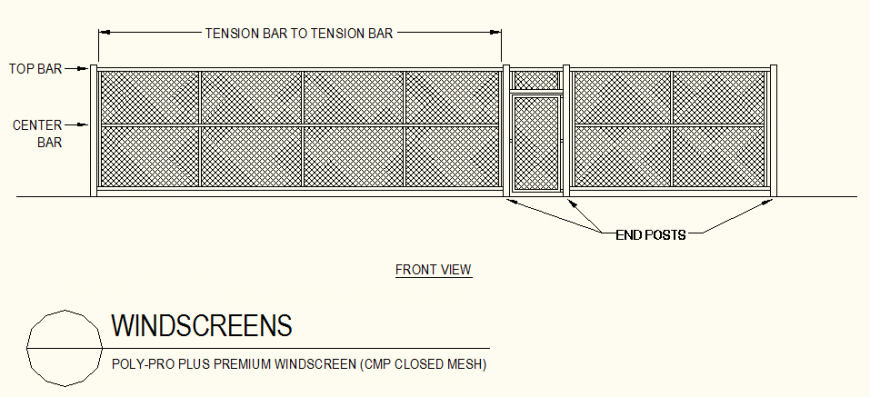Windscreens plan detail layout file
Description
Windscreens plan detail layout file, hatching detail, front elevation detail, naming detail, end post detail, tension bar detail, centre bar detail, etc.
File Type:
DWG
File Size:
72 KB
Category::
Dwg Cad Blocks
Sub Category::
Cad Logo And Symbol Block
type:
Gold
Uploaded by:
Eiz
Luna

