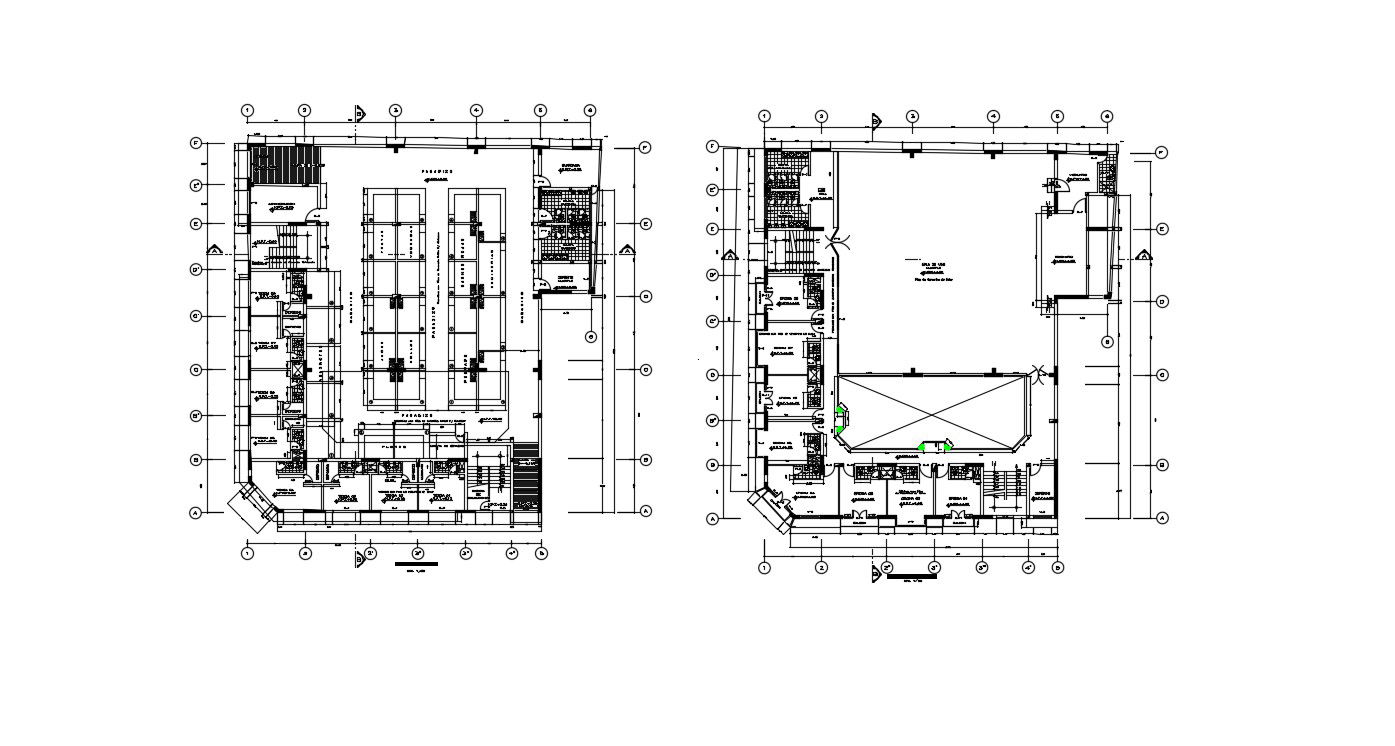Commercial Complex Plan In AutoCAD File
Description
Commercial Complex Plan In AutoCAD File in a layout plan, elevation details , , Staircase with colored concrete Finishing frotachado, ADMINISTRATION, Ceramic floor of Color, Commercial Complex Plan In AutoCAD File
Uploaded by:
helly
panchal

