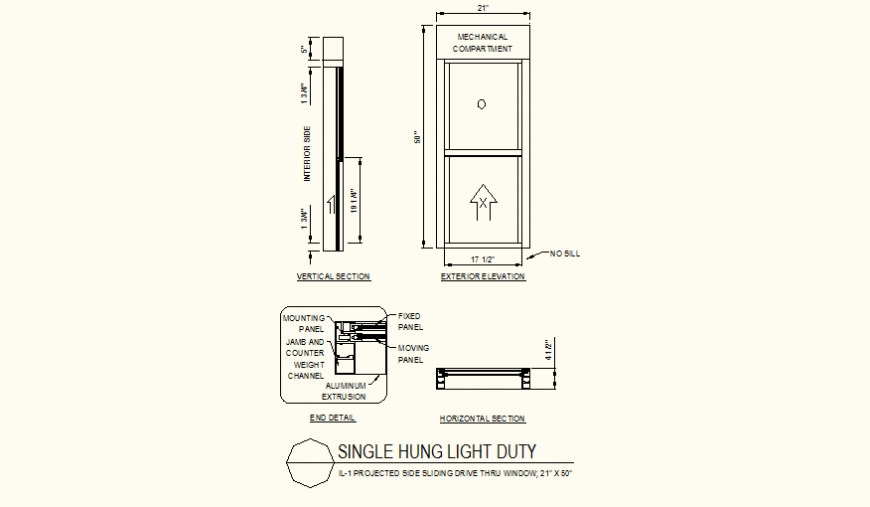Single light hung pole detail plan autocad file
Description
Single light hung pole detail plan autocad file, section line detail, vertical section detail, naming detail, end detail, dimension detail, horizontal section detail, etc.
File Type:
DWG
File Size:
79 KB
Category::
Dwg Cad Blocks
Sub Category::
Cad Logo And Symbol Block
type:
Gold
Uploaded by:
Eiz
Luna
