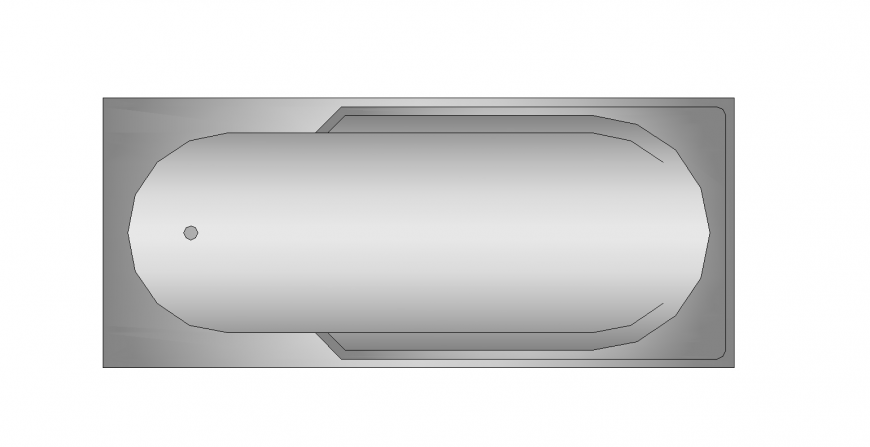Bath tub design view with its plan with sanitary view dwg file
Description
Bath tub design view with its plan with sanitary view dwg file in plan with view of area view of bath tub design and view of bath area with outer line of water area in plan.
File Type:
DWG
File Size:
20 KB
Category::
Dwg Cad Blocks
Sub Category::
Sanitary CAD Blocks And Model
type:
Gold
Uploaded by:
Eiz
Luna

