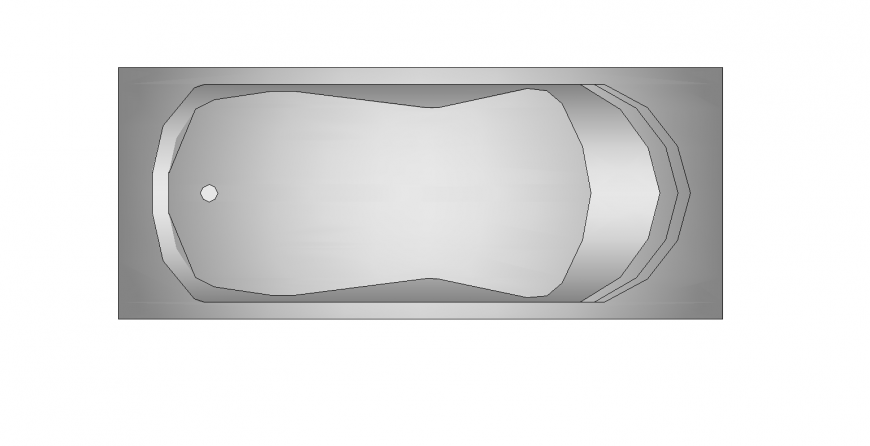Elliptical shape design view of bath tub with sanitary view dwg file
Description
Elliptical shape design view of bath tub with sanitary view dwg file in plan with view of wash tub design with drain hole view in plan.
File Type:
DWG
File Size:
21 KB
Category::
Dwg Cad Blocks
Sub Category::
Sanitary CAD Blocks And Model
type:
Gold
Uploaded by:
Eiz
Luna

