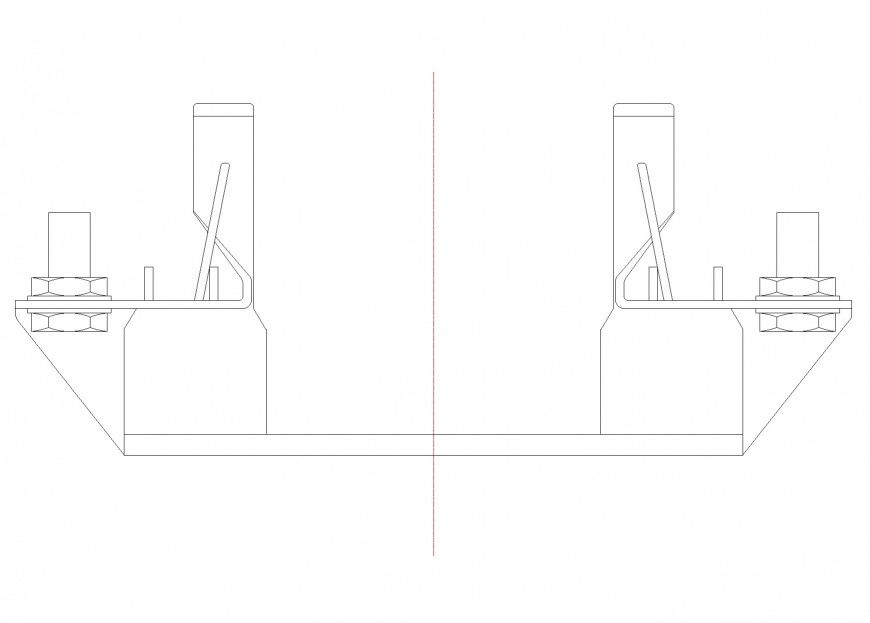Power fuse holder plan layout file
Description
Power fuse holder plan layout file, section line detail, handle detail, stone detail, etc.
File Type:
DWG
File Size:
27 KB
Category::
Electrical
Sub Category::
Electrical Automation Systems
type:
Gold
Uploaded by:
Eiz
Luna

