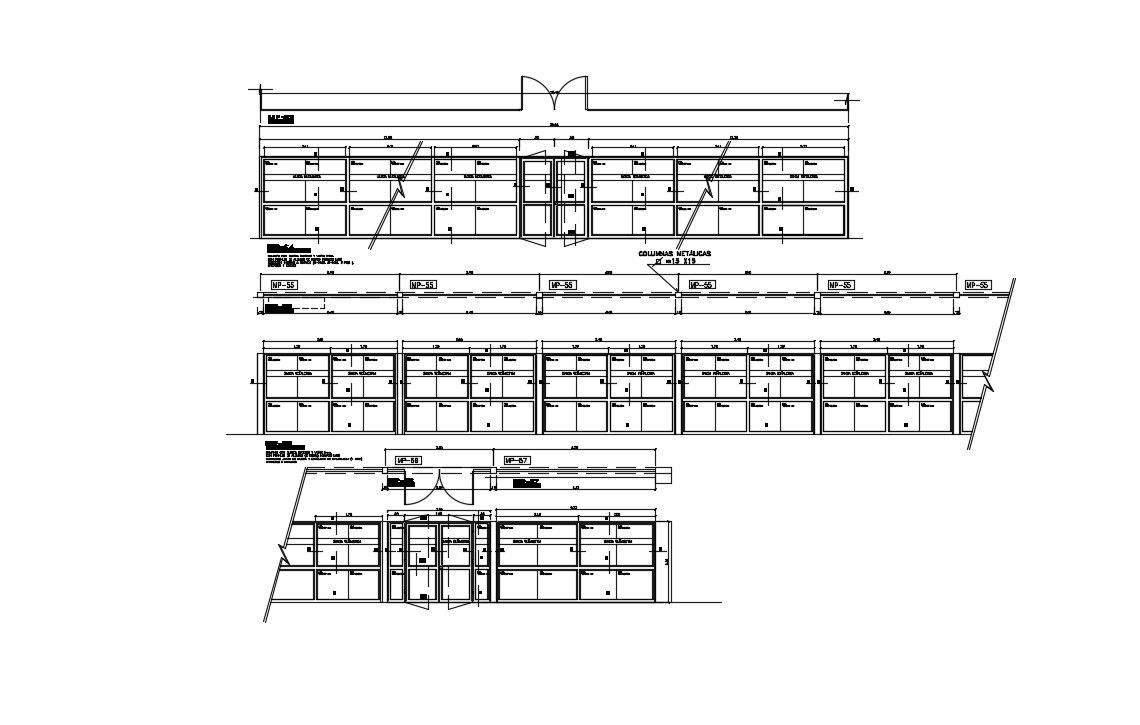Download Free Beam Section Detail In AutoCAD File
Description
Download Free Beam Section Detail In AutoCAD File Download file, The structure elements are combined in structural systems Download Free Beam Section Detail In AutoCAD File
Uploaded by:
Priyanka
Patel
