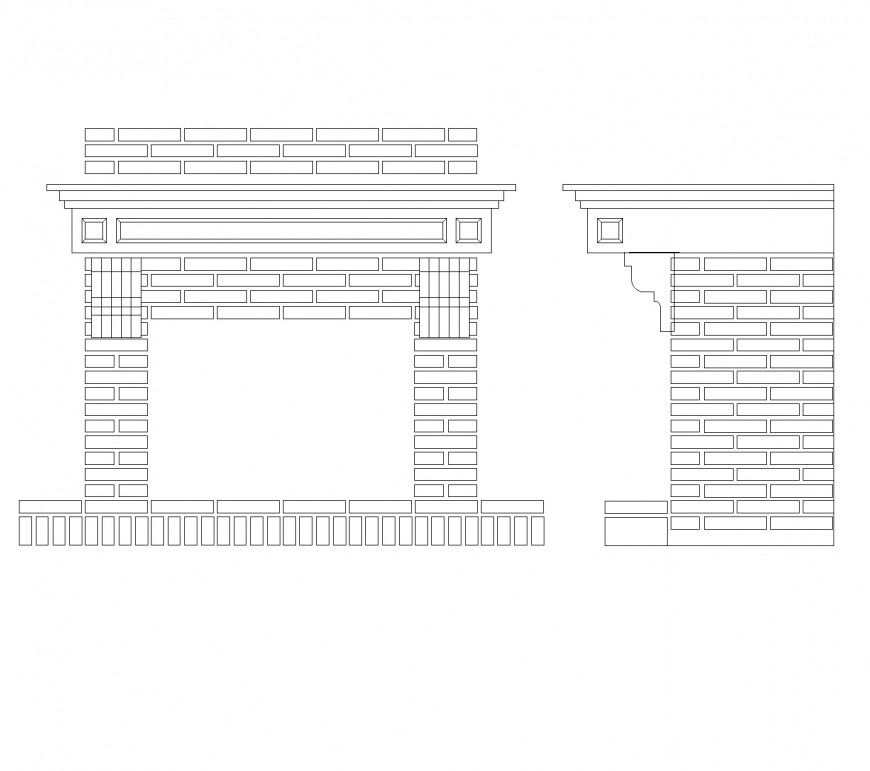Brick fireplace plan layout file
Description
Brick fireplace plan layout file, brick wall detail, front elevation detail, side elevation detail, column section detail, etc.
File Type:
DWG
File Size:
31 KB
Category::
Dwg Cad Blocks
Sub Category::
Cad Logo And Symbol Block
type:
Gold
Uploaded by:
Eiz
Luna

