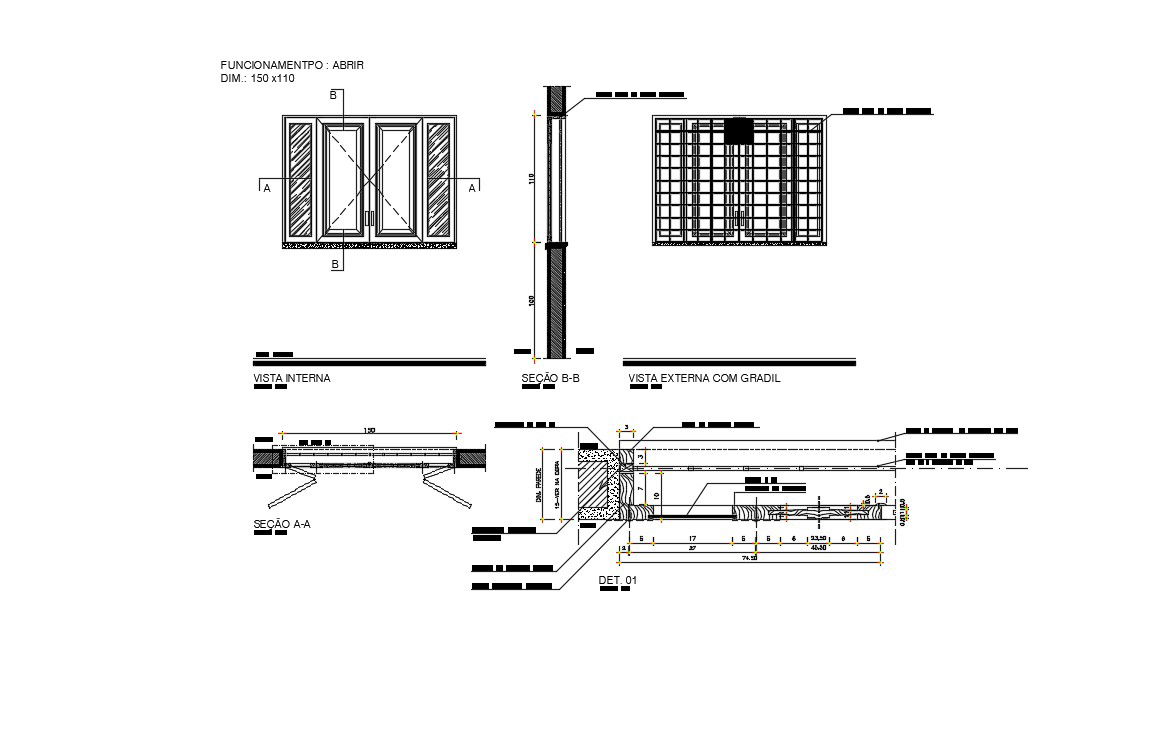Doors And Window Details In AutoCAD File
Description
Doors And Window Details In AutoCAD File including a INSIDE VIEW, EXTERNALIZE WITH GRAIL, GRADE FIXED IN BAR METALLIC, CUSHION IN MADEIRA, Doors and window details
download file, Doors And Window Details In AutoCAD File
Uploaded by:
helly
panchal
