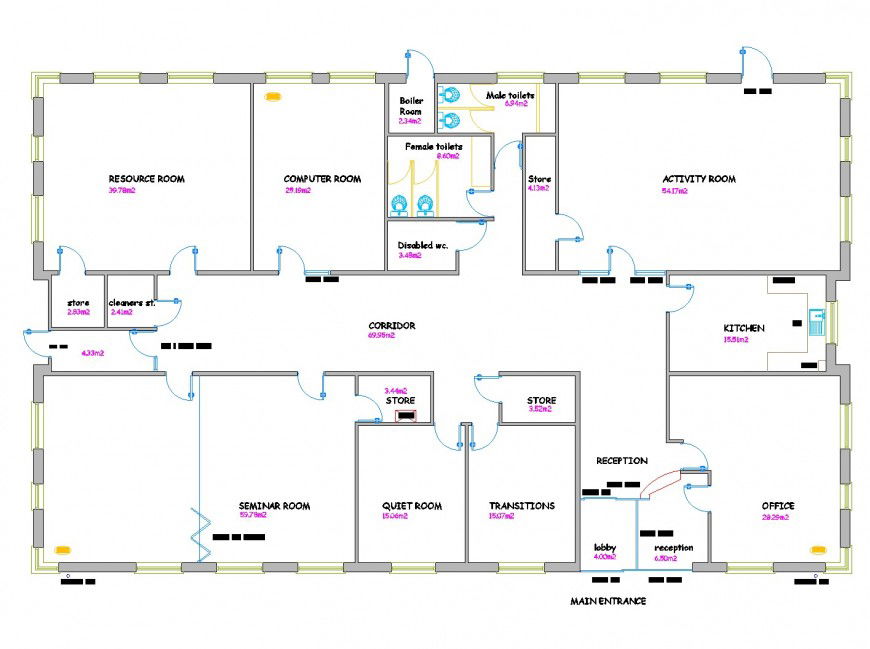Brain injury centre plan autocad file
Description
Brain injury centre plan autocad file, naming detail, furniture detail in door and window detail, toilet detail, etc.
File Type:
DWG
File Size:
129 KB
Category::
Dwg Cad Blocks
Sub Category::
Windows And Doors Dwg Blocks
type:
Gold
Uploaded by:
Eiz
Luna
