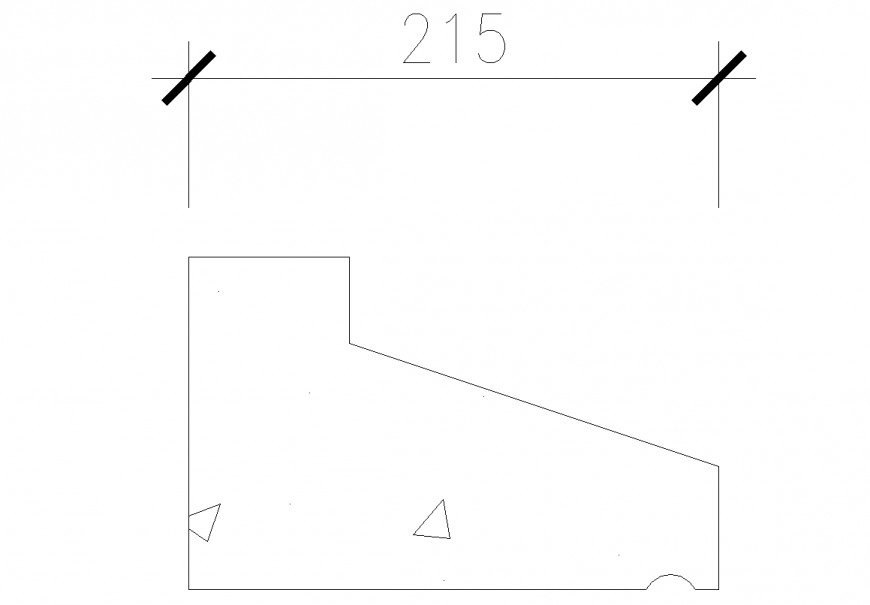215 size concrete block view dwg file
Description
215 size concrete block view dwg file in concrete view with view of its width view and construction view in design view.
File Type:
DWG
File Size:
16 KB
Category::
Dwg Cad Blocks
Sub Category::
Cad Logo And Symbol Block
type:
Gold
Uploaded by:
Eiz
Luna

