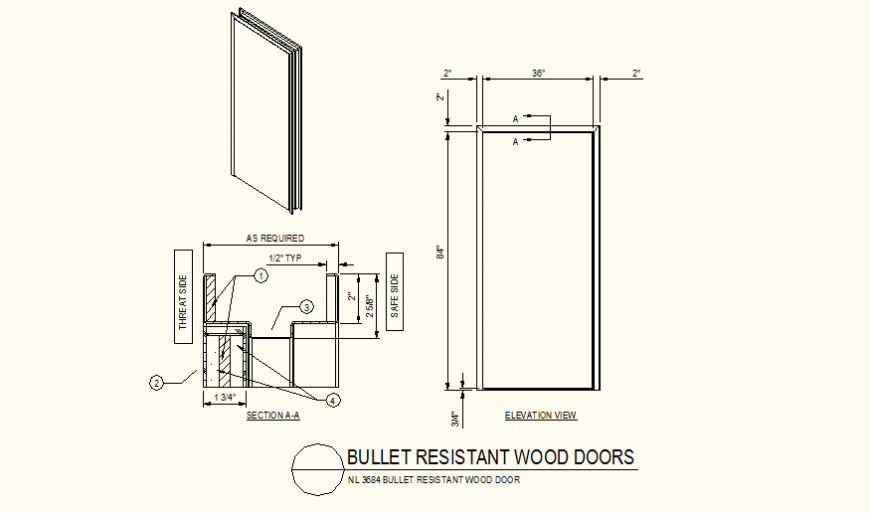Bullet proof door detail section and elevation layout file
Description
Bullet proof door detail section and elevation layout file dimension detail, dimension detail, section line detail, perspective view detail, section A-A’ detail, hatching detail, nut bolt detail, numbering detail, etc.
File Type:
DWG
File Size:
102 KB
Category::
Dwg Cad Blocks
Sub Category::
Windows And Doors Dwg Blocks
type:
Gold
Uploaded by:
Eiz
Luna

