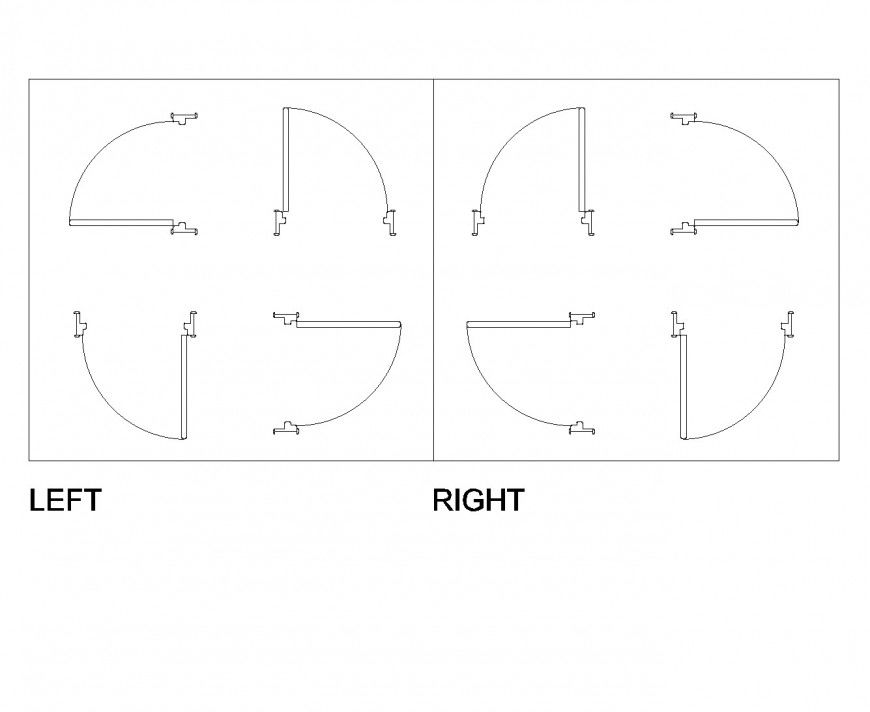Door left and right CAD blocks dwg file
Description
Door left and right CAD blocks dwg file, door plan detail, framing detail, etc.
File Type:
DWG
File Size:
104 KB
Category::
Dwg Cad Blocks
Sub Category::
Windows And Doors Dwg Blocks
type:
Gold
Uploaded by:
Eiz
Luna
