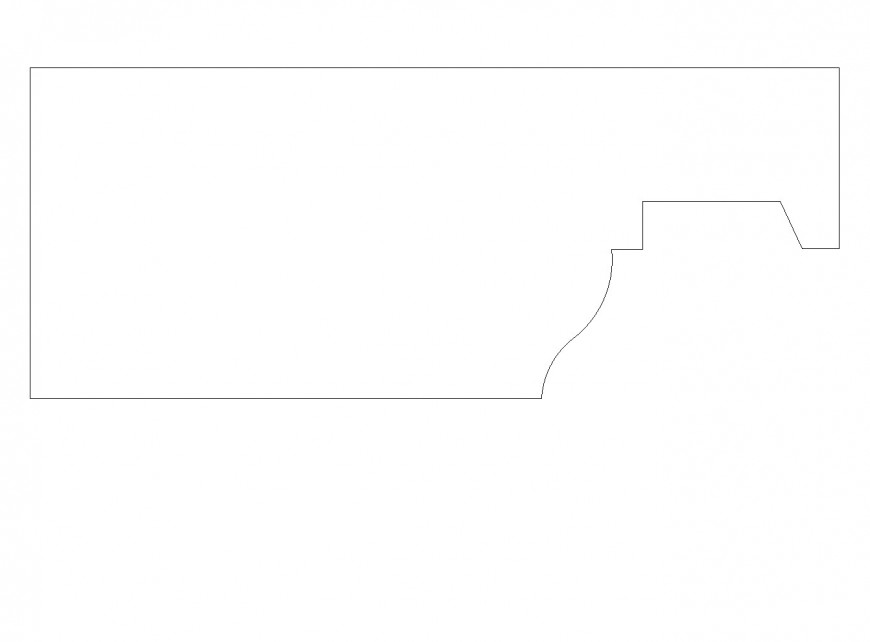Cornice section plan autocad file
Description
Cornice section plan autocad file, front elevation detail, stir detail, etc.
File Type:
DWG
File Size:
100 KB
Category::
Dwg Cad Blocks
Sub Category::
Cad Logo And Symbol Block
type:
Gold
Uploaded by:
Eiz
Luna
