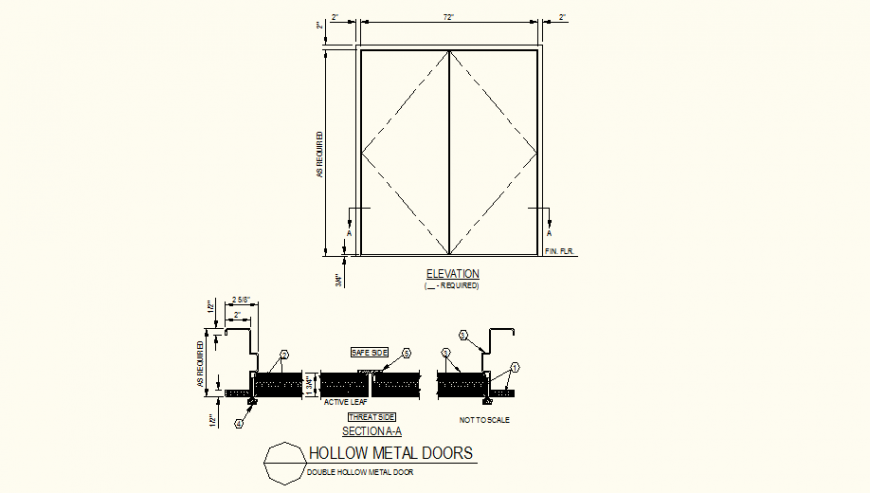Double hollow metal door detail dwg file
Description
Double hollow metal door detail dwg file, front elevation detail, section line detail, section A-A detail, dimension detail, naming detail, hatching detail, etc.
File Type:
DWG
File Size:
32 KB
Category::
Dwg Cad Blocks
Sub Category::
Windows And Doors Dwg Blocks
type:
Gold
Uploaded by:
Eiz
Luna

