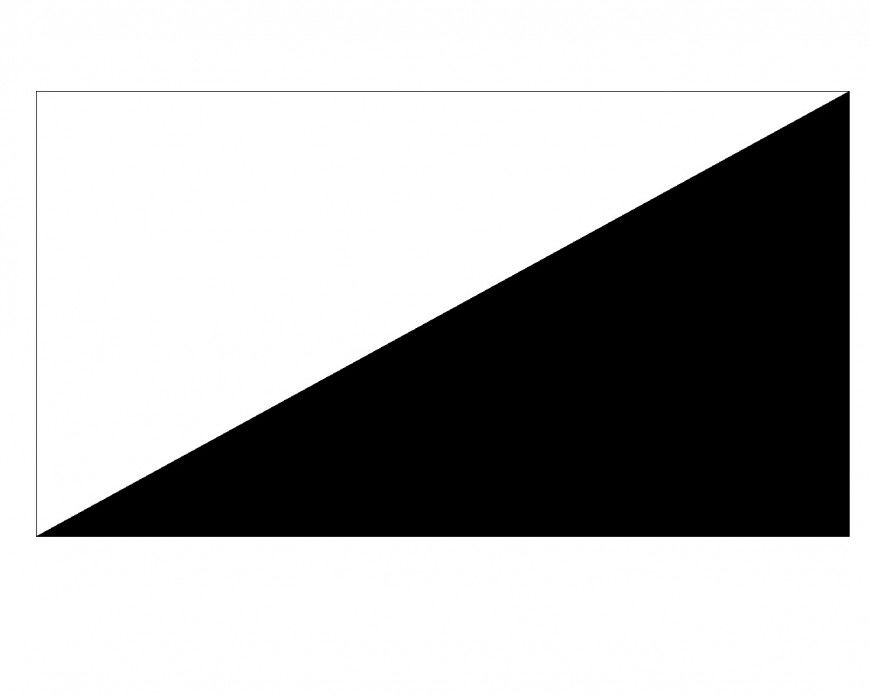Consumer unit electrical symbol autocad file
Description
Consumer unit electrical symbol autocad file, front elevation detail, hatching detail, etc.
File Type:
DWG
File Size:
100 KB
Category::
Electrical
Sub Category::
Electrical Automation Systems
type:
Gold
Uploaded by:
Eiz
Luna

