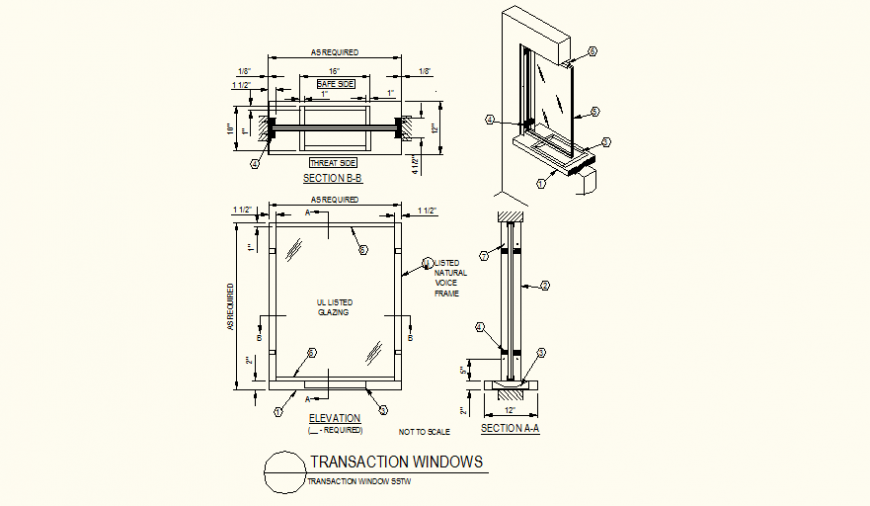Transaction square shaped window detail plan and section dwg file
Description
Transaction square shaped window detail plan and section dwg file, perspective view detail, front elevation detail, dimension detail, section A-A detail, section B-B detail, hatching detail, ,naming detail, etc.
File Type:
DWG
File Size:
35 KB
Category::
Dwg Cad Blocks
Sub Category::
Windows And Doors Dwg Blocks
type:
Gold
Uploaded by:
Eiz
Luna

