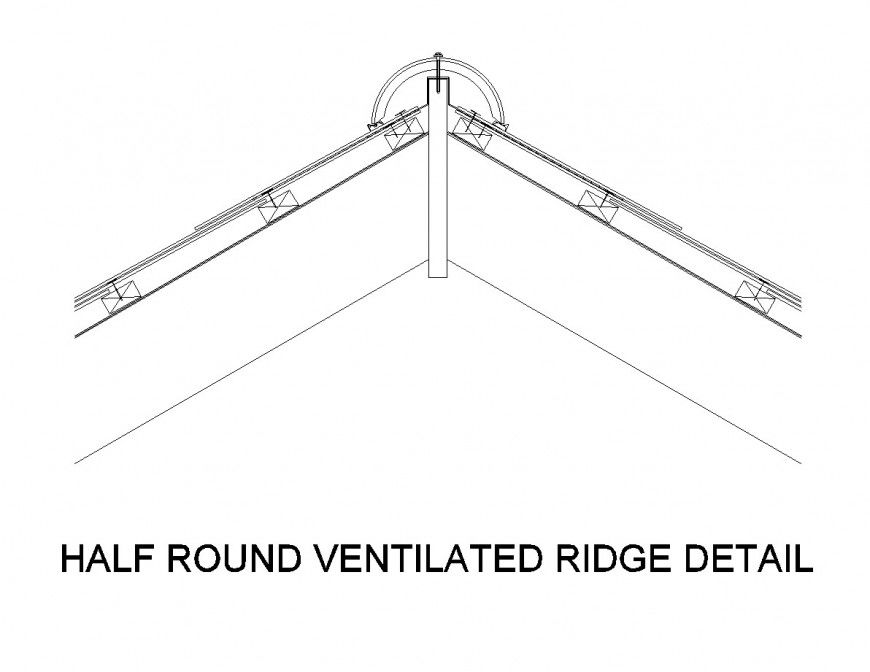Half round ventilated ridge detail dwg file
Description
Half round ventilated ridge detail dwg file, reinforcement detail, bolt nut detail, etc.
File Type:
DWG
File Size:
107 KB
Category::
Dwg Cad Blocks
Sub Category::
Cad Logo And Symbol Block
type:
Gold
Uploaded by:
Eiz
Luna

