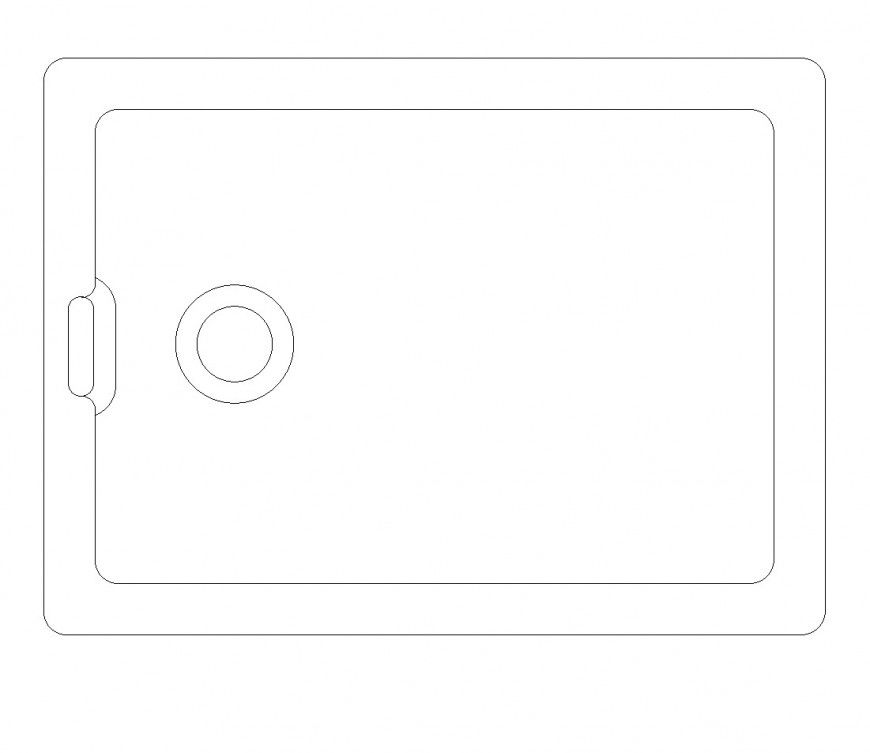Small belfast sink autocad file
Description
Small belfast sink autocad file, main hole detail, front elevation detail, etc.
File Type:
DWG
File Size:
101 KB
Category::
Dwg Cad Blocks
Sub Category::
Autocad Plumbing Fixture Blocks
type:
Gold
Uploaded by:
Eiz
Luna

