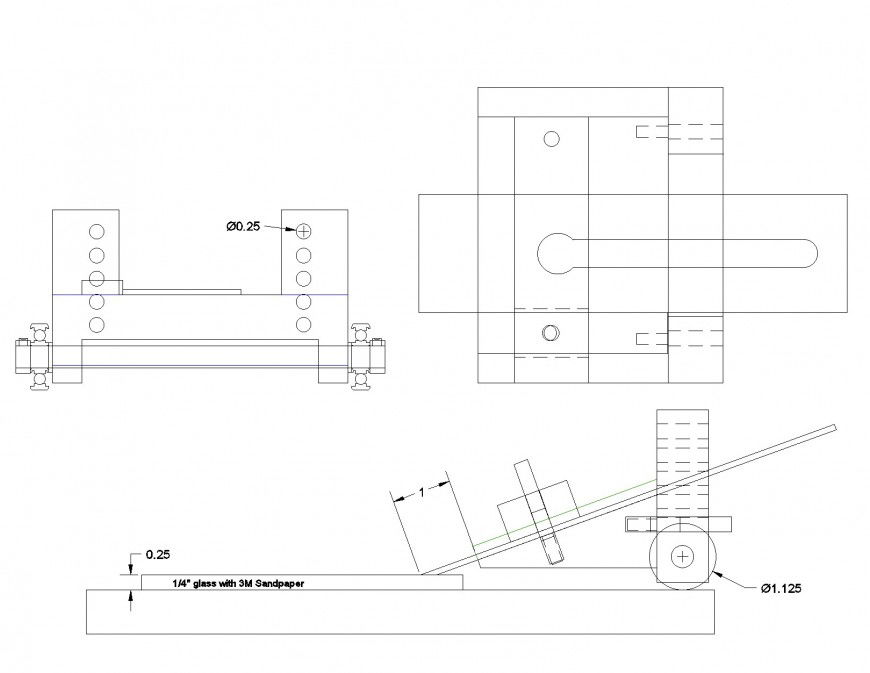Honing guide plan layout file
Description
Honing guide plan layout file, dimension detail, naming detail, front elevation detail, hidden lien detail, bolt nut detail, etc.
File Type:
DWG
File Size:
116 KB
Category::
Dwg Cad Blocks
Sub Category::
Cad Logo And Symbol Block
type:
Gold
Uploaded by:
Eiz
Luna

