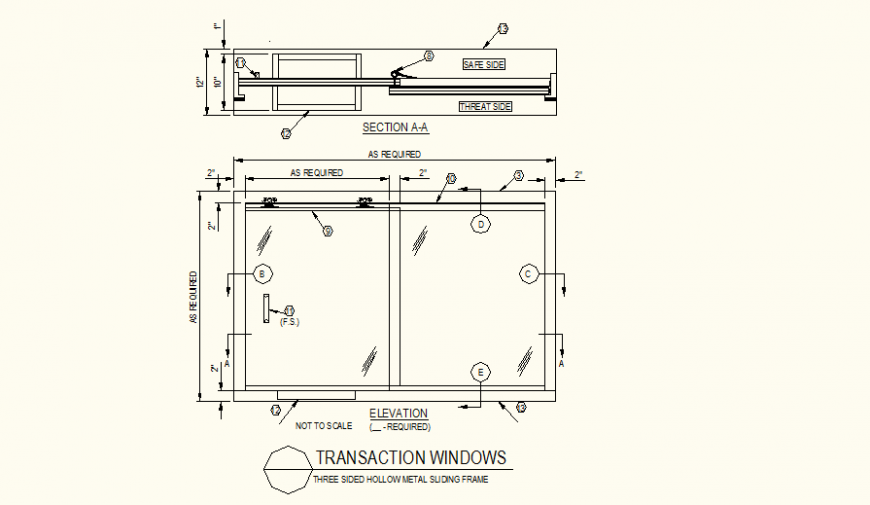Aluminum clamp type sliding window detail layout file
Description
Aluminum clamp type sliding window detail layout file, naming detail, section line detail, dimension detail, section A-A detail, section B-B detail, etc.
File Type:
DWG
File Size:
30 KB
Category::
Dwg Cad Blocks
Sub Category::
Windows And Doors Dwg Blocks
type:
Gold
Uploaded by:
Eiz
Luna

