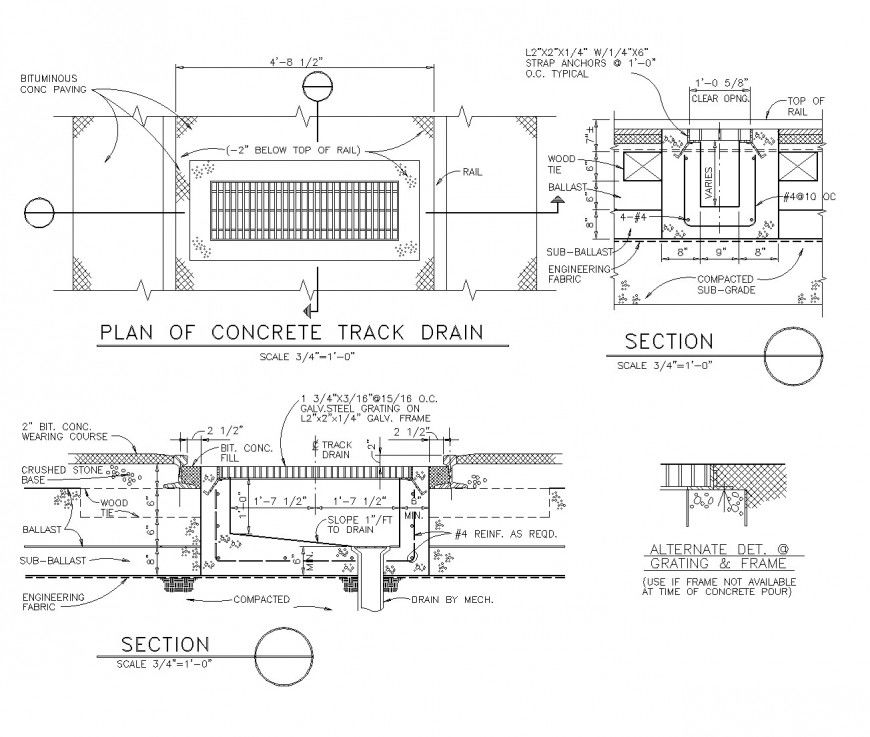Concrete track drain autocad file
Description
Concrete track drain autocad file, top view detail, section detail, section A-A’ detail, section B-B’ detail, hatching detail, scale 0.75 detail, hidden line detail, etc.
File Type:
DWG
File Size:
154 KB
Category::
Dwg Cad Blocks
Sub Category::
Cad Logo And Symbol Block
type:
Gold
Uploaded by:
Eiz
Luna

