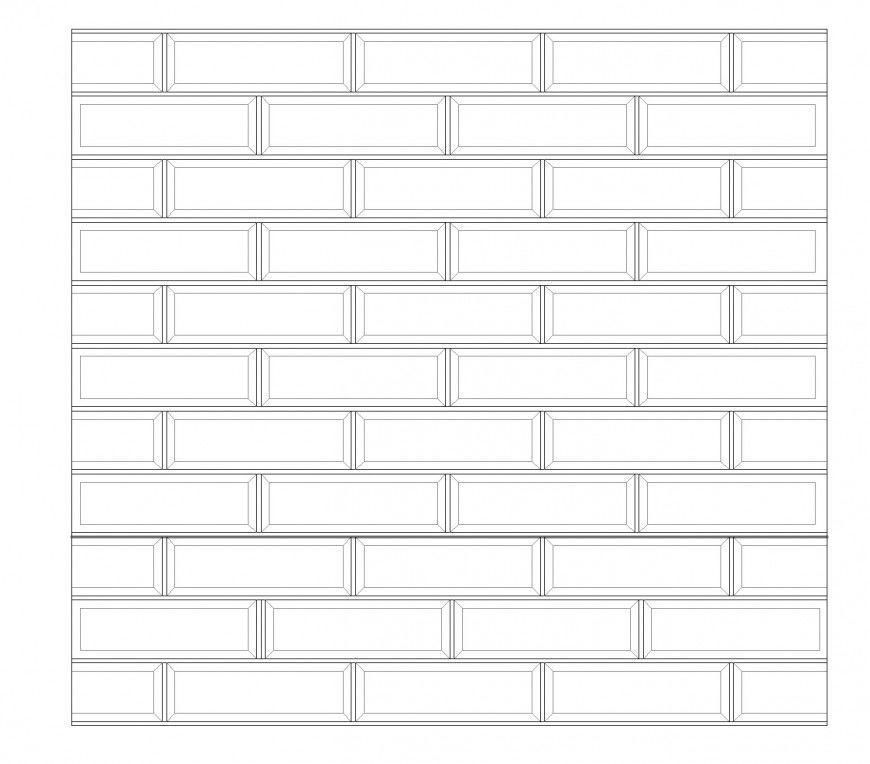Subway tiles plan layout file
Description
Subway tiles plan layout file, brick wall detail, English bond detail, etc.
File Type:
DWG
File Size:
106 KB
Category::
Dwg Cad Blocks
Sub Category::
Cad Logo And Symbol Block
type:
Gold
Uploaded by:
Eiz
Luna

