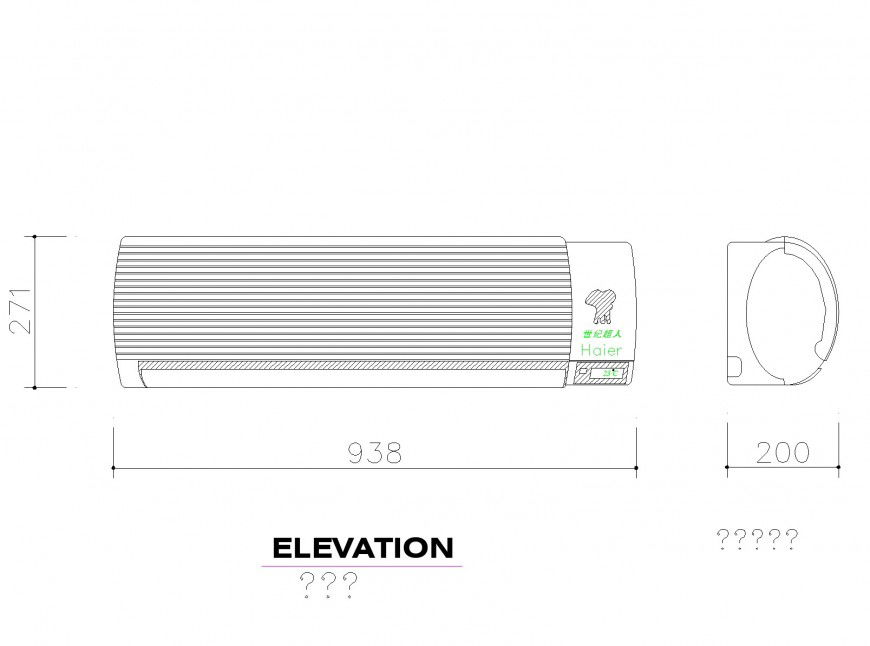Air conditioner autocad blocks dwg file
Description
Air conditioner autocad blocks dwg file, dimension detail, naming detail, hatching detail, plan and elevation detail, etc.
File Type:
DWG
File Size:
12 KB
Category::
Dwg Cad Blocks
Sub Category::
Cad Logo And Symbol Block
type:
Gold
Uploaded by:
Eiz
Luna

