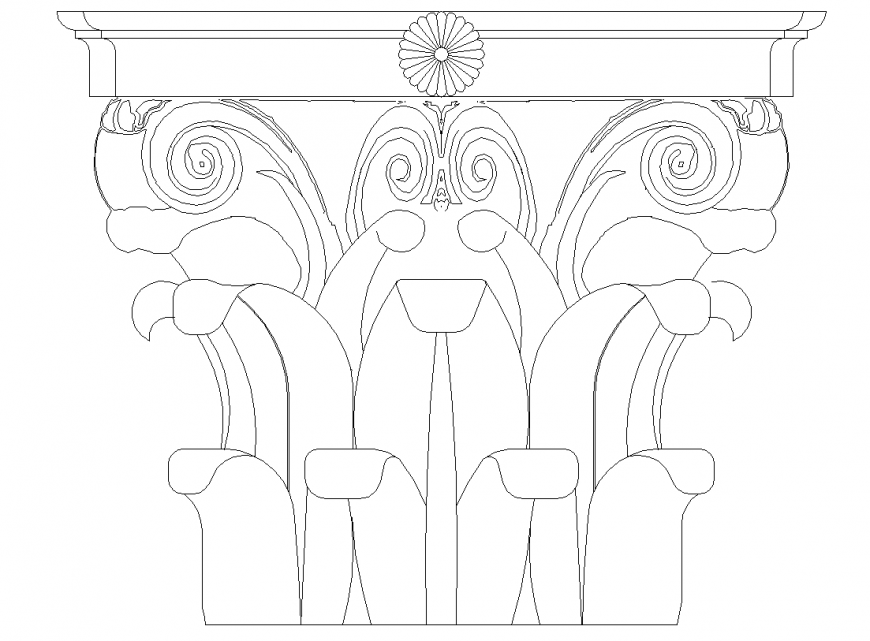Roman art pillar design view in top area dwg file
Description
Roman art pillar design view in top area dwg file in elevation of pillar with designer leaf view,curvature and art view with flower design view in upper side of pillar.
File Type:
DWG
File Size:
56 KB
Category::
Dwg Cad Blocks
Sub Category::
Cad Logo And Symbol Block
type:
Gold
Uploaded by:
Eiz
Luna

